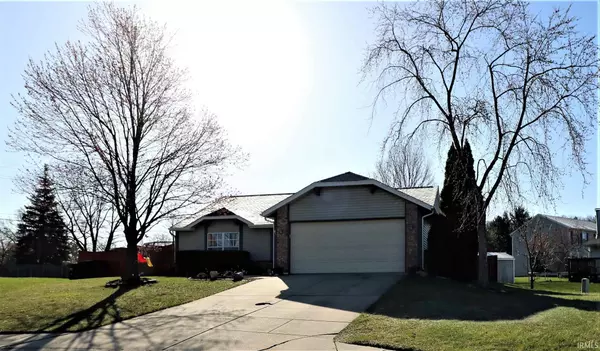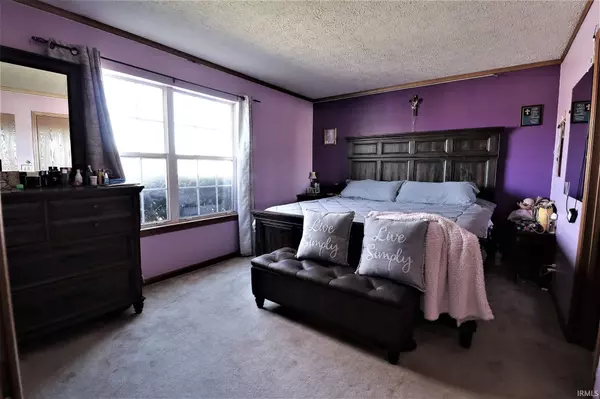For more information regarding the value of a property, please contact us for a free consultation.
Key Details
Sold Price $170,000
Property Type Single Family Home
Sub Type Site-Built Home
Listing Status Sold
Purchase Type For Sale
Square Footage 1,219 sqft
Subdivision Twyckenham Estates
MLS Listing ID 202111134
Sold Date 05/07/21
Style One Story
Bedrooms 3
Full Baths 2
Abv Grd Liv Area 1,219
Total Fin. Sqft 1219
Year Built 1991
Annual Tax Amount $891
Tax Year 2021
Lot Size 10,018 Sqft
Property Description
This adorable split bedroom floor plan ranch, located on a cul-de-sac, has so much to offer! The house and shed both received a new roof in the last year. The owners bedroom includes an en-suite and walk-in closet boasting plenty of space for all of those must haves! The storage space continues with the additional bedrooms also offering walk-in closets! The vaulted ceiling in the great room gives this already large space an even bigger feel! You will love entertaining from your eat in, open concept, kitchen. With the open access to the great room from the kitchen, you will never miss out on the conversation! Your amazing oversized backyard will be the place to be! The back patio is the perfect gathering place for any occasion. The privacy fence provides the freedom to run for your two or four legged friends! The large storage shed has plenty of space for all of your outside necessities, keeping your two car garage available to park in! This one won't last long! Schedule your showing today to make this house your home!
Location
State IN
Area Tippecanoe County
Direction From Brady Lane, South on S 9th St, Right on Dover, Left on Abbey, Left on Sussex, home in cul-de-sac
Rooms
Basement Crawl
Kitchen Main, 16 x 11
Interior
Heating Gas, Forced Air
Cooling Central Air
Flooring Carpet, Vinyl
Fireplaces Type None
Appliance Microwave, Refrigerator, Kitchen Exhaust Hood, Range-Electric, Water Heater Gas, Window Treatment-Blinds
Laundry Main, 8 x 7
Exterior
Exterior Feature Sidewalks
Garage Attached
Garage Spaces 2.0
Fence Wood
Amenities Available 1st Bdrm En Suite, Cable Ready, Ceiling Fan(s), Ceilings-Vaulted, Closet(s) Walk-in, Countertops-Laminate, Disposal, Dryer Hook Up Electric, Eat-In Kitchen, Foyer Entry, Garage Door Opener, Open Floor Plan, Patio Open, Range/Oven Hook Up Elec, Split Br Floor Plan, Stand Up Shower, Tub/Shower Combination, Main Level Bedroom Suite, Great Room, Washer Hook-Up
Waterfront No
Roof Type Shingle
Building
Lot Description Cul-De-Sac, 0-2.9999
Story 1
Foundation Crawl
Sewer City
Water City
Architectural Style Ranch
Structure Type Brick,Vinyl
New Construction No
Schools
Elementary Schools Earhart
Middle Schools Sunnyside/Tecumseh
High Schools Jefferson
School District Lafayette
Read Less Info
Want to know what your home might be worth? Contact us for a FREE valuation!

Our team is ready to help you sell your home for the highest possible price ASAP

IDX information provided by the Indiana Regional MLS
Bought with Tyler Nunnally • Keller Williams Lafayette
GET MORE INFORMATION




