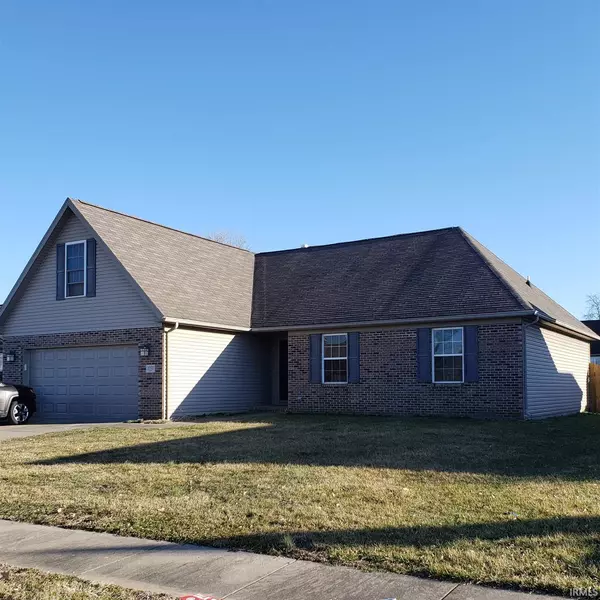For more information regarding the value of a property, please contact us for a free consultation.
Key Details
Sold Price $188,000
Property Type Single Family Home
Sub Type Site-Built Home
Listing Status Sold
Purchase Type For Sale
Square Footage 1,673 sqft
Subdivision Stone Crest / Stonecrest
MLS Listing ID 202106742
Sold Date 05/24/21
Style One and Half Story
Bedrooms 4
Full Baths 2
Abv Grd Liv Area 1,673
Total Fin. Sqft 1673
Year Built 2006
Annual Tax Amount $1,749
Tax Year 2020
Lot Size 9,147 Sqft
Property Description
One & half story home in popular Stone Crest Subdivision with a bonus room in McCutchanville! Open floor plan makes this home a must see. Brick front and 2 car attached garage is near schools, shopping, and restaurants. Enter through the foyer and into the spacious and open great room, with cathedral ceilings newer flooring; eat in kitchen stainless steel appliances. Projection TV & Hot Tub stay. 1st floor master suite features a walk in closet and private bath. 2 additional bedrooms. The bonus room can be 4th bedroom, game room, anything, has a window, and large closet. Freshly painted inside, basketball goal, new wooden privacy fence 1,673 sq. ft. Appointment required, easy to show. Electric washer/dryer hook-up. Located on a dead in street, great for children playing out front. Home has been freshly painted, new large privacy fenced in backyard and so much more. The perfect family home with plenty of room for kids and pets inside and out. Nice well-established neighborhood with sidewalk and a 2-10 Home Warranty provided for buyers’ peace of mind.
Location
State IN
Area Vanderburgh County
Direction From Bnvl-New Harmony Rd, N on Petersburgh Rd, E on Cascade Dr, S on Kenai Dr, E on Crater Dr, N on Rolling Meadows Dr, East on Trailstone Dr. House will be on the right
Rooms
Basement Crawl
Kitchen Main, 14 x 14
Interior
Heating Gas, Forced Air
Cooling Central Air
Appliance Dishwasher, Microwave, Refrigerator, Range-Electric, Basketball Goal
Laundry Main
Exterior
Garage Attached
Garage Spaces 2.0
Fence Full, Privacy, Wood
Amenities Available Hot Tub/Spa, Home Warranty Included, Main Level Bedroom Suite
Waterfront No
Roof Type Asphalt
Building
Lot Description Cul-De-Sac, Level
Story 1.5
Foundation Crawl
Sewer Public
Water Public
Architectural Style Contemporary
Structure Type Aluminum,Brick,Vinyl
New Construction No
Schools
Elementary Schools Scott
Middle Schools North
High Schools North
School District Evansville-Vanderburgh School Corp.
Read Less Info
Want to know what your home might be worth? Contact us for a FREE valuation!

Our team is ready to help you sell your home for the highest possible price ASAP

IDX information provided by the Indiana Regional MLS
Bought with Gongjun Yan • KELLER WILLIAMS CAPITAL REALTY
GET MORE INFORMATION




