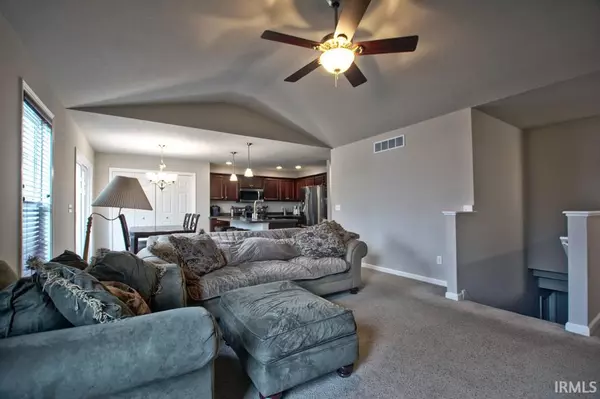For more information regarding the value of a property, please contact us for a free consultation.
Key Details
Sold Price $240,000
Property Type Single Family Home
Sub Type Site-Built Home
Listing Status Sold
Purchase Type For Sale
Square Footage 1,388 sqft
Subdivision Northbridge Valley
MLS Listing ID 202106718
Sold Date 04/06/21
Style One Story
Bedrooms 3
Full Baths 2
HOA Fees $16/ann
Abv Grd Liv Area 1,388
Total Fin. Sqft 1388
Year Built 2010
Annual Tax Amount $1,509
Tax Year 20192020
Lot Size 9,147 Sqft
Property Description
This one owner home is in the popular Northbridge Valley Neighborhood. PHM Schools! Lovingly cared for home with open concept & split floor plan. Vaulted ceilings in living room. Kitchen has loads of cabinet space & large kitchen island plus a dining area for entertaining. All appliances included & water filtration system stays! Main level laundry room with washer/dryer & pedestals included! Master bedroom suite has dual sinks in bathroom. Second bathroom has rain shower heads. Basement is insulated & ready to finish ~ complete it the way you want! There is a 3rd bathroom roughed in. Instant hot water heater 2 years new & new sump pump. Backyard is fully fenced & there is a full yard irrigation system. Gutter guards were installed in 2010. Easy maintenance landscaping.
Location
State IN
Area St. Joseph County
Direction From Edison Rd. north onto Cheyenne Meadows. Home is on the west side
Rooms
Basement Full Basement, Unfinished
Dining Room 10 x 8
Kitchen Main, 12 x 12
Interior
Heating Forced Air, Gas
Cooling Central Air
Flooring Carpet, Tile
Appliance Dishwasher, Microwave, Refrigerator, Washer, Dryer-Electric, Oven-Electric, Range-Electric, Sump Pump, Water Filtration System, Water Heater Gas, Window Treatment-Blinds
Laundry Main, 9 x 6
Exterior
Exterior Feature Sidewalks
Garage Attached
Garage Spaces 2.0
Fence Full, Metal
Amenities Available 1st Bdrm En Suite, Alarm System-Sec Rented, Breakfast Bar, Ceiling Fan(s), Ceilings-Vaulted, Closet(s) Walk-in, Countertops-Laminate, Deck Open, Foyer Entry, Garage Door Opener, Irrigation System, Kitchen Island, Landscaped, Open Floor Plan, Pantry-Walk In, Porch Covered, Split Br Floor Plan, Tub/Shower Combination, Main Level Bedroom Suite, Great Room, Main Floor Laundry, Sump Pump
Waterfront No
Roof Type Asphalt,Shingle
Building
Lot Description 0-2.9999, Level
Story 1
Foundation Full Basement, Unfinished
Sewer City
Water City
Architectural Style Ranch
Structure Type Vinyl
New Construction No
Schools
Elementary Schools Elsie Rogers
Middle Schools Schmucker
High Schools Penn
School District Penn-Harris-Madison School Corp.
Read Less Info
Want to know what your home might be worth? Contact us for a FREE valuation!

Our team is ready to help you sell your home for the highest possible price ASAP

IDX information provided by the Indiana Regional MLS
Bought with Lea Carter • Inspired Homes Indiana
GET MORE INFORMATION




