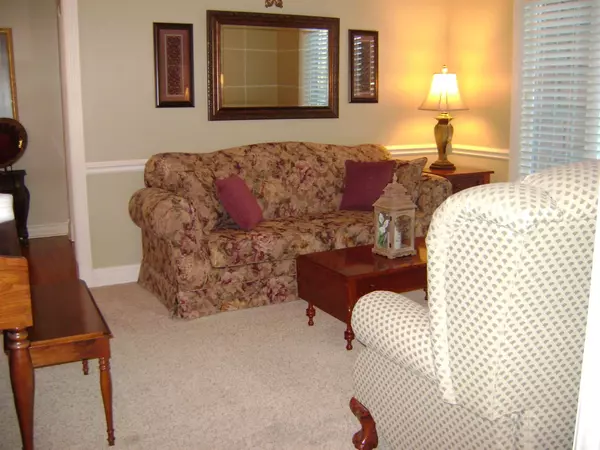For more information regarding the value of a property, please contact us for a free consultation.
Key Details
Sold Price $499,900
Property Type Single Family Home
Sub Type Site-Built Home
Listing Status Sold
Purchase Type For Sale
Square Footage 3,657 sqft
Subdivision Old Hickory Estates
MLS Listing ID 202106804
Sold Date 04/15/21
Style Two Story
Bedrooms 4
Full Baths 4
Abv Grd Liv Area 3,657
Total Fin. Sqft 3657
Year Built 1991
Annual Tax Amount $2,710
Tax Year 2020
Property Description
EXCEPTIONAL QUALITY AND DETAILING THROUGH OUT THIS BEAUTIFULLY DECORATED HOME. SOME OF THE MANY ARCHITECTURALDETAILS INCLUDE: EXTRA WIDE DENTIL CROWN MOLDING, FLUTED DOOR CASINGS, FLUTED WINDOW CASINGS, EXTRA WIDE BASEBOARDS,ARCHED DOORWAYS WITH COLUMNS, LEADED GLASS DOORS, COFFERED CEILING, CUSTOM MANTLE AND TRAY CEILINGS. THE FLOOR PLANOFFERS AN OFFICE WITH CHERRY BUILT IN BOOKCASES & CABINETS, FORMAL LIVING AND DINING ROOMS, FAMILY ROOM WITH FIREPLACE ANDFRENCH DOORS TO THE CHEERFUL SUNROOM. FROM THE INVITING SIDE ENTRANCE YOU CAN ENTER THE LOVELY KITCHEN WITH LONG BAR,PLANNING DESK AND BREAKFAST NOOK. MAIN LEVEL FULL BATH CONVENIENTLY LOCATED NEXT TO THE SUNROOM FOR EASY ACCESS FROM THEBACK PATIO AND HEATED IN GROUND POOL. MAIN LEVEL ALSO OFFERS A BEDROOM WITH WALK IN CLOSET, MASTER SUITE WITH LUXURIOUSBATH WITH WALK IN SHOWER WITH CURVED GLASS BLOCK WALL AND DOUBLE SINK VANITY. THE UPPER LEVEL FEATURES 2 BEDROOMS WITHJACK AND JILL BATH, BONUS ROOM WITH BUILT IN SHELVES AND NEW FURNACE & C/A, EXCLUDES CURTAINS IN MASTER & POOL ROBOT. DUES VOLUNTARY.
Location
State IN
Area Warrick County
Direction Hwy 66, Left on Bell Rd, Right on Vann, Left on Brookfield.
Rooms
Family Room 17 x 20
Basement Crawl
Dining Room 10 x 11
Kitchen Main, 18 x 17
Interior
Heating Forced Air, Gas
Cooling Central Air
Flooring Carpet, Hardwood Floors, Tile
Fireplaces Number 1
Fireplaces Type Family Rm, Gas Log, One
Appliance Dishwasher, Window Treatments, Dryer-Electric, Kitchen Exhaust Downdraft, Oven-Built-In, Pool Equipment, Range-Electric, Trash Compactor, Water Heater Gas
Laundry Main
Exterior
Exterior Feature Swimming Pool, Whirlpool
Garage Attached
Garage Spaces 2.0
Fence Privacy
Pool Indoor
Amenities Available Alarm System-Sec Rented, Breakfast Bar, Crown Molding, Deck Open, Disposal, Eat-In Kitchen, Home Warranty Included, Irrigation System, Main Level Bedroom Suite, Formal Dining Room, Main Floor Laundry
Waterfront No
Roof Type Asphalt
Building
Lot Description Level
Story 2
Foundation Crawl
Sewer Public
Water Public
Architectural Style Traditional
Structure Type Brick
New Construction No
Schools
Elementary Schools Castle
Middle Schools Castle North
High Schools Castle
School District Warrick County School Corp.
Read Less Info
Want to know what your home might be worth? Contact us for a FREE valuation!

Our team is ready to help you sell your home for the highest possible price ASAP

IDX information provided by the Indiana Regional MLS
Bought with Other Other • LPS
GET MORE INFORMATION




