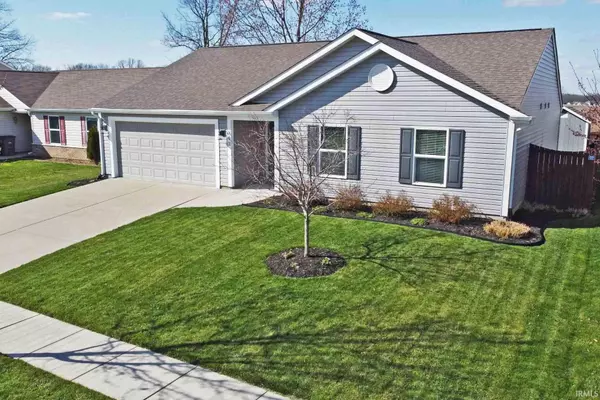For more information regarding the value of a property, please contact us for a free consultation.
Key Details
Sold Price $195,000
Property Type Single Family Home
Sub Type Site-Built Home
Listing Status Sold
Purchase Type For Sale
Square Footage 1,363 sqft
Subdivision Prophets Ridge
MLS Listing ID 202110561
Sold Date 05/03/21
Style One Story
Bedrooms 3
Full Baths 2
HOA Fees $14/ann
Abv Grd Liv Area 1,363
Total Fin. Sqft 1363
Year Built 2011
Annual Tax Amount $1,302
Tax Year 2021
Lot Size 6,272 Sqft
Property Description
Light and bright open concept ranch located in Prophet's Ridge has been skillfully maintained and boasts many intelligent updates. Updated kitchen with Riverstone quartz counters, all new stainless Samsung appliances, subway tiled backsplash. Serve yourself or your guests at the convenient coffee/beverage bar with expanded cabinets and butcherblock top. Spacious vaulted master with plant shelf has updated bathroom & closet. Two additional bedrooms and updated full bath. Roof replaced in 2017. Maytag Washer & Dryer included. Ring doorbell and Nest Thermostat included. Covered back porch with oversize patio, 10x7 Oak Lane shed, privacy fenced yard with no immediate neighbors to the rear and views of open field to the north. Finished garage with shelving and storage. Established landscape beds, professionally maintained yard. This home is turn-key move-in ready.
Location
State IN
Area Tippecanoe County
Direction Happy Hollow north, becomes CR 75 E - W on Isaiah Street
Rooms
Basement Slab, None
Dining Room 12 x 10
Kitchen Main, 12 x 10
Interior
Heating Forced Air, Heat Pump
Cooling Heat Pump
Flooring Laminate, Vinyl
Appliance Dishwasher, Microwave, Refrigerator, Washer, Cooktop-Electric, Dryer-Electric, Oven-Convection, Oven-Electric, Water Heater Electric, Window Treatment-Blinds
Laundry Main, 6 x 6
Exterior
Exterior Feature None
Garage Attached
Garage Spaces 2.0
Fence Full, Privacy, Wood
Amenities Available 1st Bdrm En Suite, Cable Ready, Ceiling Fan(s), Ceilings-Vaulted, Closet(s) Walk-in, Countertops-Solid Surf, Detector-Smoke, Disposal, Dryer Hook Up Electric, Foyer Entry, Garage Door Opener, Kitchen Island, Landscaped, Patio Open, Porch Covered, Range/Oven Hook Up Elec, Six Panel Doors, Storm Doors, Stand Up Shower, Tub/Shower Combination, Main Level Bedroom Suite, Main Floor Laundry
Waterfront No
Roof Type Asphalt,Shingle
Building
Lot Description Level
Story 1
Foundation Slab, None
Sewer City
Water City
Architectural Style Ranch
Structure Type Vinyl
New Construction No
Schools
Elementary Schools Battle Ground
Middle Schools Battle Ground
High Schools William Henry Harrison
School District Tippecanoe School Corp.
Read Less Info
Want to know what your home might be worth? Contact us for a FREE valuation!

Our team is ready to help you sell your home for the highest possible price ASAP

IDX information provided by the Indiana Regional MLS
Bought with Susie Eros • Coldwell Banker Shook
GET MORE INFORMATION




