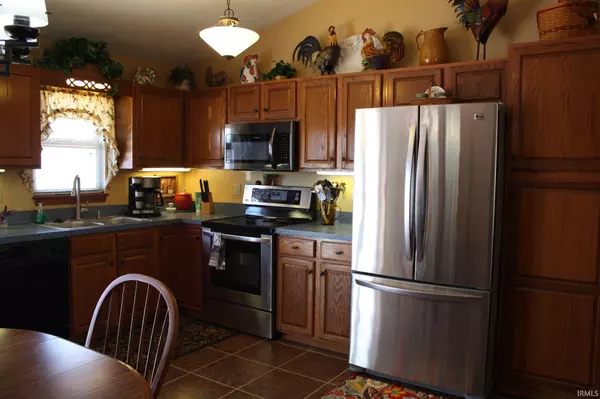For more information regarding the value of a property, please contact us for a free consultation.
Key Details
Sold Price $157,000
Property Type Single Family Home
Sub Type Site-Built Home
Listing Status Sold
Purchase Type For Sale
Square Footage 1,274 sqft
Subdivision Mill Terrace
MLS Listing ID 202110671
Sold Date 05/04/21
Style One Story
Bedrooms 3
Full Baths 1
Abv Grd Liv Area 1,274
Total Fin. Sqft 1274
Year Built 1974
Annual Tax Amount $174
Tax Year 2020
Lot Size 9,517 Sqft
Property Description
This well-maintained, 3 bedroom home on the northwest side of Evansville has an open floor plan and a large, privacy fenced backyard with a huge, open deck and pergola, a shed for extra storage, and a wooden fort that has hooks for swings. The shed does have some damage along the bottom but is still very useful for storage. There are double doors off the back of the garage to make it easier to get in and out with things such as a lawnmower. The third bedroom does not have a closet but does have a window. There is a vacant lot next door the owner maintains but does not own. The front yard is quaint with a working lamp post, beautiful blooming tree and landscaping. The driveway is concrete. All stainless steel appliances are included. The A/C and furnace were new in 2020, new microwave in 2017. Seller will have extra furniture and items like the lawnmower for sale if the buyer is interested.
Location
State IN
Area Vanderburgh County
Direction West on Diamond Avenue, Right on Saint Joseph Avenue, Left on Wittman after passing Mill Road.
Rooms
Basement Crawl
Kitchen Main, 16 x 14
Interior
Heating Forced Air, Gas
Cooling Central Air
Flooring Carpet, Tile, Vinyl
Fireplaces Type None
Appliance Dishwasher, Microwave, Refrigerator, Kitchen Exhaust Hood, Oven-Convection, Oven-Electric, Range-Electric, Sump Pump, Water Heater Electric, Window Treatment-Blinds
Laundry Main, 9 x 5
Exterior
Exterior Feature None
Garage Attached
Garage Spaces 1.5
Fence Full, Privacy
Amenities Available Cable Available, Ceiling Fan(s), Closet(s) Walk-in, Countertops-Laminate, Deck Open, Detector-Smoke, Disposal, Dryer Hook Up Electric, Eat-In Kitchen, Foyer Entry, Garage Door Opener, Landscaped, Open Floor Plan, Pocket Doors, Range/Oven Hook Up Elec, Tub/Shower Combination, Main Floor Laundry, Sump Pump, Washer Hook-Up
Waterfront No
Roof Type Shingle
Building
Lot Description Level
Story 1
Foundation Crawl
Sewer Public
Water Public
Architectural Style Ranch
Structure Type Vinyl
New Construction No
Schools
Elementary Schools Cynthia Heights
Middle Schools Helfrich
High Schools Francis Joseph Reitz
School District Evansville-Vanderburgh School Corp.
Read Less Info
Want to know what your home might be worth? Contact us for a FREE valuation!

Our team is ready to help you sell your home for the highest possible price ASAP

IDX information provided by the Indiana Regional MLS
Bought with Aaron Luttrull • F.C. TUCKER EMGE REALTORS
GET MORE INFORMATION




