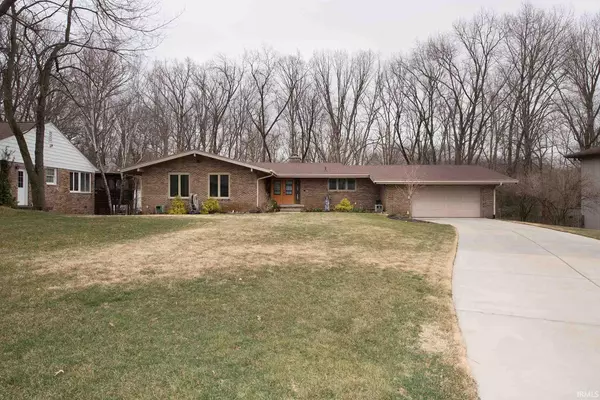For more information regarding the value of a property, please contact us for a free consultation.
Key Details
Sold Price $378,160
Property Type Single Family Home
Sub Type Site-Built Home
Listing Status Sold
Purchase Type For Sale
Square Footage 2,860 sqft
Subdivision Ridge Hollow
MLS Listing ID 202107775
Sold Date 04/28/21
Style One Story
Bedrooms 4
Full Baths 3
Abv Grd Liv Area 1,712
Total Fin. Sqft 2860
Year Built 1968
Annual Tax Amount $4,224
Tax Year 2021
Lot Size 0.630 Acres
Property Description
Located in the West Lafayette school district, this walkout style ranch home has 8 patio doors leading to the balcony, decks and patio on a partially wooded lot with ravine. This home has been in the same family and was custom built in 1968, with many original features including the slate entry tile, Zinn kitchen cabinets and Cassini tile baths. There have also been several updates throughout the years. There are 2 HVAC systems – one for the main level and one for the basement. Whole house Generac generator. Three brick gas log fireplaces. Wet bar in the basement as well as the 4th bedroom, 3rd bathroom and a large family room. This home provides easy access to the walking trail, Happy Hollow park and local shopping.
Location
State IN
Area Tippecanoe County
Direction HAPPY HOLLOW TO CHIPPEWA TO PAWNEE
Rooms
Family Room 22 x 17
Basement Finished, Full Basement, Partially Finished, Walk-Out Basement
Dining Room 12 x 11
Kitchen Main, 20 x 10
Interior
Heating Forced Air, Gas
Cooling Central Air
Flooring Carpet, Hardwood Floors, Slate, Tile
Fireplaces Number 3
Fireplaces Type Dining Rm, Family Rm, Living/Great Rm, Gas Log
Appliance Dishwasher, Refrigerator, Washer, Window Treatments, Cooktop-Gas, Dryer-Electric, Freezer, Kitchen Exhaust Hood, Oven-Built-In, Oven-Double, Oven-Electric, Water Filtration System, Water Heater Gas, Window Treatment-Blinds
Laundry Lower, 12 x 15
Exterior
Exterior Feature None
Garage Attached
Garage Spaces 2.0
Fence None
Amenities Available Hot Tub/Spa, 1st Bdrm En Suite, Alarm System-Security, Balcony, Built-In Bookcase, Cable Ready, Countertops-Laminate, Deck Open, Detector-Carbon Monoxide, Detector-Smoke, Disposal, Dryer Hook Up Electric, Eat-In Kitchen, Foyer Entry, Garage Door Opener, Generator-Whole House, Intercom, Irrigation System, Landscaped, Natural Woodwork, Near Walking Trail, Utility Sink, Wet Bar, Tub/Shower Combination, Formal Dining Room
Waterfront No
Roof Type Asphalt
Building
Lot Description 0-2.9999, Level, Other, Partially Wooded, Slope
Story 1
Foundation Finished, Full Basement, Partially Finished, Walk-Out Basement
Sewer City
Water City
Architectural Style Walkout Ranch
Structure Type Brick,Wood
New Construction No
Schools
Elementary Schools Happy Hollow/Cumberland
Middle Schools West Lafayette
High Schools West Lafayette
School District West Lafayette Community School Corp.
Read Less Info
Want to know what your home might be worth? Contact us for a FREE valuation!

Our team is ready to help you sell your home for the highest possible price ASAP

IDX information provided by the Indiana Regional MLS
Bought with Meg Howlett • Coldwell Banker Shook
GET MORE INFORMATION




