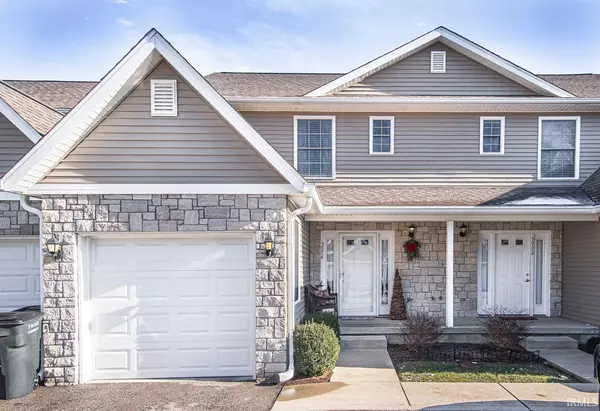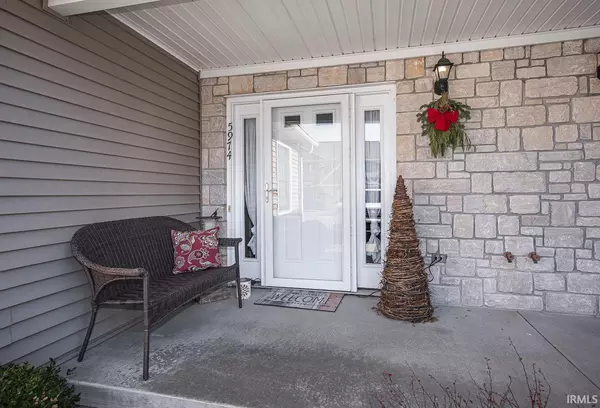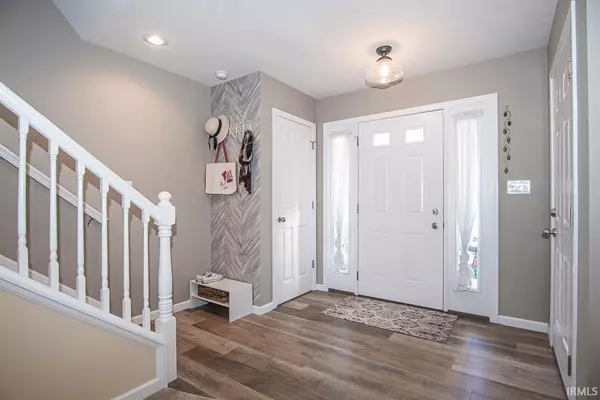For more information regarding the value of a property, please contact us for a free consultation.
Key Details
Sold Price $176,000
Property Type Condo
Sub Type Condo/Villa
Listing Status Sold
Purchase Type For Sale
Square Footage 1,551 sqft
Subdivision Stone View / Stoneview
MLS Listing ID 202106626
Sold Date 03/31/21
Style Townhouse
Bedrooms 3
Full Baths 2
Half Baths 1
HOA Fees $120/mo
Abv Grd Liv Area 1,551
Total Fin. Sqft 1551
Year Built 2011
Annual Tax Amount $2,496
Tax Year 20192020
Property Description
Pristine, spotless and move-in ready 3 bedroom 2 1/2 bath Stoneview townhome with 1 car attached garage, 1550 finished sq feet, and numerous beautiful updates. Bright and sunny, the main floor of this townhome is a great open concept with eat-in kitchen featuring new luxury vinyl plank flooring, new refrigerator, counters, sink and faucet, breakfast bar, and new carpeting in the adjoining living area with wall mounted TV that stays. New shelving in convenient main floor laundry, and washer and dryer are included! Enjoy your morning coffee or an evening beverage on the back deck overlooking nice greenspace that you don't have to maintain! Upstairs are three bedrooms and 2 full baths. The ensuite master features two closets and a vaulted ceiling giving it a feeling of spaciousness. This home has been well maintained and cared for and is a turnkey opportunity for the discerning and value-conscious Buyer! Schedule your showing today!
Location
State IN
Area Monroe County
Direction West on State Road 46 to Ellettsville. Right on Chandler all the way thru Kelli Heights to McNeely. Left on McNeely and then left again on Ajuga into Stoneview Townhomes. This unit is about a block down on the left.
Rooms
Basement Slab
Kitchen Main, 15 x 15
Interior
Heating Electric, Heat Pump
Cooling Central Air
Flooring Carpet, Vinyl
Fireplaces Type None
Appliance Dishwasher, Refrigerator, Washer, Window Treatments, Dryer-Electric, Range-Electric, Water Heater Electric
Laundry Main, 5 x 6
Exterior
Exterior Feature None
Parking Features Attached
Garage Spaces 1.0
Fence None
Amenities Available Breakfast Bar, Deck Open, Eat-In Kitchen, Garage Door Opener, Porch Covered, Tub/Shower Combination, Great Room, Main Floor Laundry
Roof Type Asphalt
Building
Lot Description Planned Unit Development
Foundation Slab
Sewer Public
Water Public
Structure Type Stone,Vinyl
New Construction No
Schools
Elementary Schools Edgewood
Middle Schools Edgewood
High Schools Edgewood
School District Richland-Bean Blossom Community Schools
Read Less Info
Want to know what your home might be worth? Contact us for a FREE valuation!

Our team is ready to help you sell your home for the highest possible price ASAP

IDX information provided by the Indiana Regional MLS
Bought with Wendy Fulkerson Kohlmeier • Trueblood Real Estate, LLC



