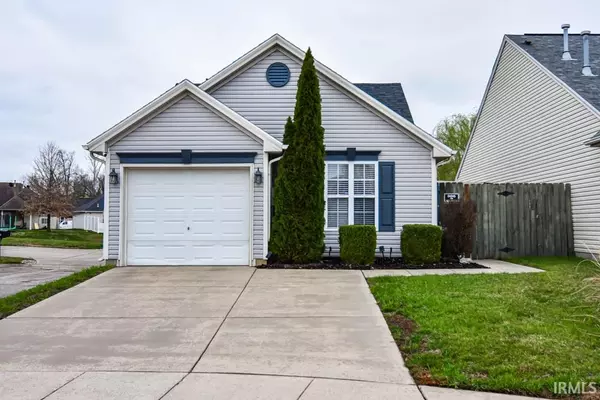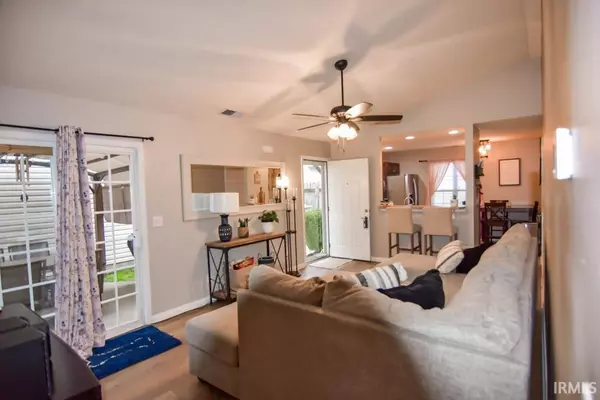For more information regarding the value of a property, please contact us for a free consultation.
Key Details
Sold Price $139,068
Property Type Single Family Home
Sub Type Site-Built Home
Listing Status Sold
Purchase Type For Sale
Square Footage 864 sqft
Subdivision Stone Creek / Stonecreek
MLS Listing ID 202109756
Sold Date 04/30/21
Style One Story
Bedrooms 2
Full Baths 1
HOA Fees $11/ann
Abv Grd Liv Area 864
Total Fin. Sqft 864
Year Built 2005
Annual Tax Amount $731
Tax Year 2021
Lot Size 4,639 Sqft
Property Description
Call this home! Wonderfully located on a lake view lot in McCutchanville, this adorable 2 bed 1 bath patio home is the perfect place to downsize or a comfortable home for just starting. You’ll love the open and airy feel created by the vaulted ceilings in the comfy living room. Beautiful updated new LVT flooring and sliding doors easily access the patio. The living area flows perfectly into the eat-in kitchen where your inner chef will enjoy the new stainless Whirlpool range/oven, dishwasher and microwave. A cute snack bar separates the kitchen from the living room. Two great bedrooms are side by side with a walk-in closet and ceiling fan in the main bedroom. The huge full bath features a marble top vanity, tub/shower, linen closet and room for your washer and dryer to make laundry easy and convenient. A front load 1 car garage will keep your car out of the summer elements. This home offers a lovely backyard lake view and patio with a sweet gazebo that awaits leisurely evenings and summer grilling. Super updates per seller include roof ’18, Furnace and A/C in ’18, water heater ’18, flooring ’20 and appliances ’20.
Location
State IN
Area Vanderburgh County
Direction N on Hwy 57; W on Kansas Rd; N on Seib Rd; L on Clippinger Rd; R on Chatteris Rd; W on Galleon Dr; S on Galleon Ct to last house on right.
Rooms
Basement Slab
Kitchen Main, 12 x 10
Interior
Heating Gas, Forced Air
Cooling Central Air
Flooring Tile, Vinyl
Fireplaces Type None
Appliance Dishwasher, Microwave, Kitchen Exhaust Hood, Oven-Electric, Range-Electric, Water Heater Gas
Laundry Main
Exterior
Garage Attached
Garage Spaces 1.0
Fence Picket, Privacy, Wood
Amenities Available Breakfast Bar, Ceiling Fan(s), Ceilings-Vaulted, Closet(s) Walk-in, Detector-Smoke, Disposal, Eat-In Kitchen, Tub/Shower Combination
Waterfront Yes
Waterfront Description Pond
Roof Type Shingle
Building
Lot Description Corner, Water View
Story 1
Foundation Slab
Sewer City
Water City
Architectural Style Patio/Garden Home
Structure Type Vinyl
New Construction No
Schools
Elementary Schools Mccutchanville
Middle Schools North
High Schools North
School District Evansville-Vanderburgh School Corp.
Read Less Info
Want to know what your home might be worth? Contact us for a FREE valuation!

Our team is ready to help you sell your home for the highest possible price ASAP

IDX information provided by the Indiana Regional MLS
Bought with Sherry Hancock • ERA FIRST ADVANTAGE REALTY, INC
GET MORE INFORMATION




