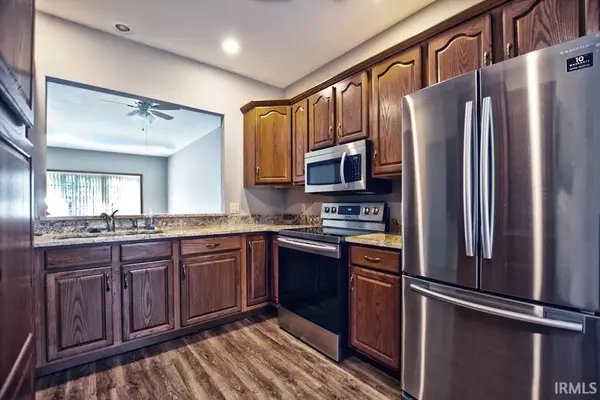For more information regarding the value of a property, please contact us for a free consultation.
Key Details
Sold Price $210,000
Property Type Condo
Sub Type Condo/Villa
Listing Status Sold
Purchase Type For Sale
Square Footage 2,121 sqft
Subdivision Keystone Point
MLS Listing ID 202110583
Sold Date 05/22/21
Style One Story
Bedrooms 3
Full Baths 3
HOA Fees $345/qua
Abv Grd Liv Area 1,221
Total Fin. Sqft 2121
Year Built 2000
Annual Tax Amount $1,867
Tax Year 20202021
Property Description
Updated condo that's move-in ready. 3 Bed 3 full bathrooms. Finished basement with spacious family room and recently added bedroom & full bathroom. New carpets just installed and durable vinyl plank. Spacious eat-in kitchen with granite counters and Samsung stainless steel appliances. 9' ceiling in living room. Main level laundry with washer & dryer included. 2-car attached garage, central vacuum system and water softener. Amenities include community building, pool and fitness center, HOA fee covers city water/sewer, trash pick-up, lawn care, snow removal, landscaping maint, and roof replacement.
Location
State IN
Area Elkhart County
Zoning Unknown
Direction US 33, W College Ave to S on Keystone Drive, turn on Camden.
Rooms
Family Room 24 x 23
Basement Finished, Full Basement
Kitchen Main, 17 x 9
Interior
Heating Gas, Forced Air
Cooling Central Air
Appliance Microwave, Refrigerator, Washer, Dryer-Electric, Range-Electric, Sump Pump, Water Heater Gas, Water Softener-Owned
Laundry Main, 5 x 5
Exterior
Exterior Feature Clubhouse, Exercise Room, Swimming Pool
Garage Attached
Garage Spaces 2.0
Pool Association
Amenities Available 1st Bdrm En Suite, ADA Features, Ceiling-9+, Ceiling Fan(s), Central Vacuum System, Closet(s) Walk-in, Countertops-Stone, Dryer Hook Up Electric, Eat-In Kitchen, Foyer Entry, Garage Door Opener, Landscaped, Patio Open, Main Level Bedroom Suite, Main Floor Laundry, Sump Pump
Waterfront No
Roof Type Asphalt
Building
Lot Description Other
Story 1
Foundation Finished, Full Basement
Sewer City
Water City
Architectural Style Other
Structure Type Stone,Vinyl
New Construction No
Schools
Elementary Schools Parkside
Middle Schools Goshen
High Schools Goshen
School District Goshen Community Schools
Read Less Info
Want to know what your home might be worth? Contact us for a FREE valuation!

Our team is ready to help you sell your home for the highest possible price ASAP

IDX information provided by the Indiana Regional MLS
Bought with Mary Dale • Coldwell Banker Real Estate Group
GET MORE INFORMATION




