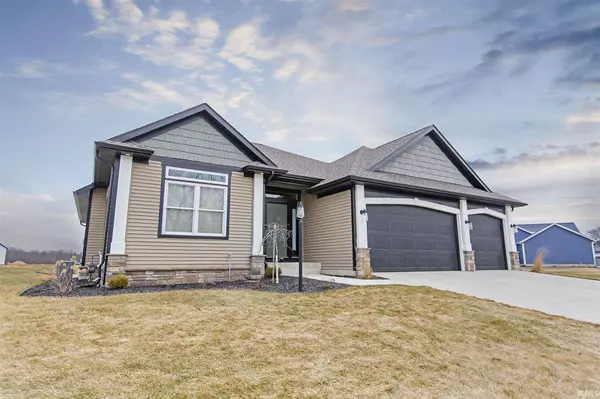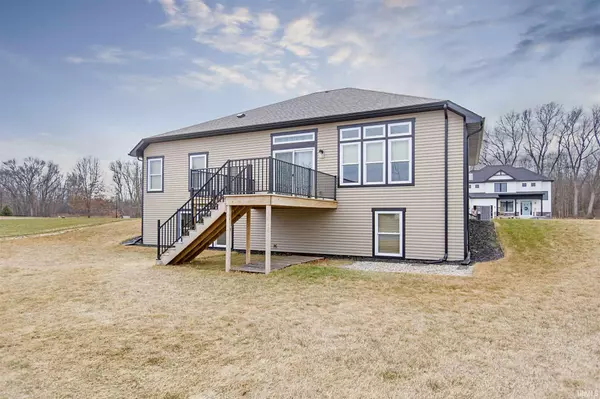For more information regarding the value of a property, please contact us for a free consultation.
Key Details
Sold Price $443,950
Property Type Single Family Home
Sub Type Site-Built Home
Listing Status Sold
Purchase Type For Sale
Square Footage 3,300 sqft
Subdivision Northbridge Valley
MLS Listing ID 202107646
Sold Date 05/17/21
Style One Story
Bedrooms 4
Full Baths 3
HOA Fees $16/ann
Abv Grd Liv Area 1,914
Total Fin. Sqft 3300
Year Built 2019
Annual Tax Amount $2,609
Tax Year 20202021
Lot Size 0.360 Acres
Property Description
Why build when this beautiful home awaits you? Built in 2019, this gorgeous Northbridge Valley home is on city water & sewer and is located in the award-winning Penn-Harris-Madison School District. It is just as good as new and ready for its new owner! As you step into the home, you will be greeted by an open concept layout with tall ceilings, split-bedroom floorplan, and neutral color scheme, giving the home a very modern feel. The stunning white and black kitchen seamlessly flows into the living room, perfect for entertaining. Enjoy the spring weather on your new deck with waterfront views, sure to impress. The spacious master bedroom has everything you could ask for with a beautiful all-white ensuite bathroom and walk-in closet. Home also includes an oversized 3-car attached garage. If that isn't enough to win you over, head down to the basement where you will find an additional bedroom, full bathroom, living area, and bonus room/office. The unfinished area in the basement is perfect for additional storage. This home really does have it all, schedule your showing today! Brand new Ethan Allen furniture is negotiable, high-end washer & dryer included.
Location
State IN
Area St. Joseph County
Direction Heading east on Day Road, turn left onto Baton Rouge Court, right onto Boise Run, and left onto Pierre Trails. Home will be on your right.
Rooms
Basement Partially Finished
Interior
Heating Gas, Forced Air
Cooling Central Air
Fireplaces Number 1
Fireplaces Type Gas Starter
Appliance Dishwasher, Microwave, Refrigerator, Washer, Dryer-Gas, Kitchen Exhaust Hood, Oven-Gas
Laundry Main
Exterior
Garage Attached
Garage Spaces 3.0
Amenities Available Ceiling Fan(s), Countertops-Stone, Deck Open, Disposal, Dryer Hook Up Gas, Eat-In Kitchen, Garage Door Opener, Guest Quarters, Irrigation System, Kitchen Island, Landscaped, Split Br Floor Plan, Main Level Bedroom Suite, Main Floor Laundry
Waterfront Yes
Waterfront Description Pond
Building
Lot Description Waterfront
Story 1
Foundation Partially Finished
Sewer City
Water City
Architectural Style Ranch
Structure Type Vinyl
New Construction No
Schools
Elementary Schools Elsie Rogers
Middle Schools Schmucker
High Schools Penn
School District Penn-Harris-Madison School Corp.
Read Less Info
Want to know what your home might be worth? Contact us for a FREE valuation!

Our team is ready to help you sell your home for the highest possible price ASAP

IDX information provided by the Indiana Regional MLS
Bought with Lisa Schrock • Berkshire Hathaway HomeServices Goshen
GET MORE INFORMATION




