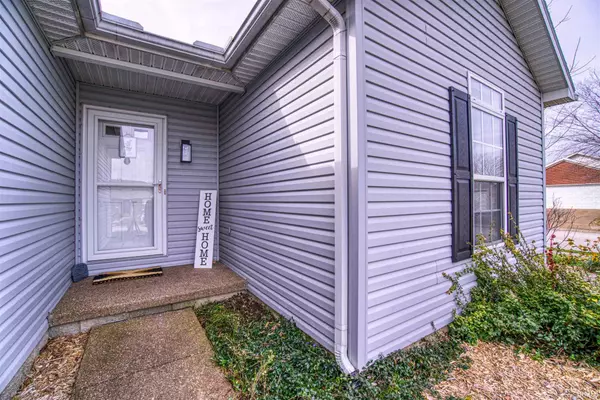For more information regarding the value of a property, please contact us for a free consultation.
Key Details
Sold Price $180,000
Property Type Single Family Home
Sub Type Site-Built Home
Listing Status Sold
Purchase Type For Sale
Square Footage 1,143 sqft
Subdivision Crown Ridge
MLS Listing ID 202109634
Sold Date 04/30/21
Style One Story
Bedrooms 3
Full Baths 2
Abv Grd Liv Area 1,143
Total Fin. Sqft 1143
Year Built 2003
Annual Tax Amount $1,008
Tax Year 2020
Lot Size 5,662 Sqft
Property Description
Don't miss this super cute nicely updated ranch in Crown Ridge Subdivision. This 3 bedroom, 2 bath home features an open floor plan with a cathedral ceiling and a gas log fireplace.The updated kitchen has freshly painted cabinets, new hardware, a new faucet, under cabinet lighting, and new black stainless steel appliances (2020) dishwasher (2021). The countertops were replaced in 2019. You will love the feel of the cozy master bedroom that has been updated with a batten accent wall. The barn door leads to the master bath that offers plenty of space and a nice sized walk in closet. Dark pergo wood flooring in the living room, hallway, and master bedroom complement the neutral decor. The kitchen, laundry, and bathrooms have ceramic tile flooring. The second and third bedrooms are carpeted. Other updates include: Exterior Lights and Shutters (2021), New Privacy Fence (2020), new ceiling fans (2020) and fresh paint throughout (2020). The seller is including a one year AHS home warranty in the amount of $535.00 for the buyers additional peace of mind.
Location
State IN
Area Vanderburgh County
Direction North on Green River Road to West on Kansas. Turn right into Crown Ridge Subdivision and turn left onto Crown Ridge. Follow around the curve to Baywood Ct. Turn right onto Baywood Court. The house is the first one on the right.
Rooms
Basement Crawl
Kitchen Main, 11 x 11
Interior
Heating Gas
Cooling Central Air
Flooring Carpet, Ceramic Tile, Hardwood Floors
Fireplaces Number 1
Fireplaces Type Living/Great Rm, Gas Log
Appliance Dishwasher, Microwave, Refrigerator, Range-Electric
Laundry Main, 6 x 5
Exterior
Garage Attached
Garage Spaces 2.0
Fence Privacy, Wood
Amenities Available Ceiling-Cathedral, Ceiling Fan(s), Closet(s) Walk-in, Disposal, Eat-In Kitchen, Landscaped, Patio Open, Tub/Shower Combination, Main Level Bedroom Suite, Main Floor Laundry, Washer Hook-Up
Waterfront No
Roof Type Asphalt
Building
Lot Description Corner, Level
Story 1
Foundation Crawl
Sewer City
Water City
Structure Type Vinyl
New Construction No
Schools
Elementary Schools Oakhill
Middle Schools North
High Schools North
School District Evansville-Vanderburgh School Corp.
Read Less Info
Want to know what your home might be worth? Contact us for a FREE valuation!

Our team is ready to help you sell your home for the highest possible price ASAP

IDX information provided by the Indiana Regional MLS
Bought with Denise Jarboe • KELLER WILLIAMS CAPITAL REALTY
GET MORE INFORMATION




