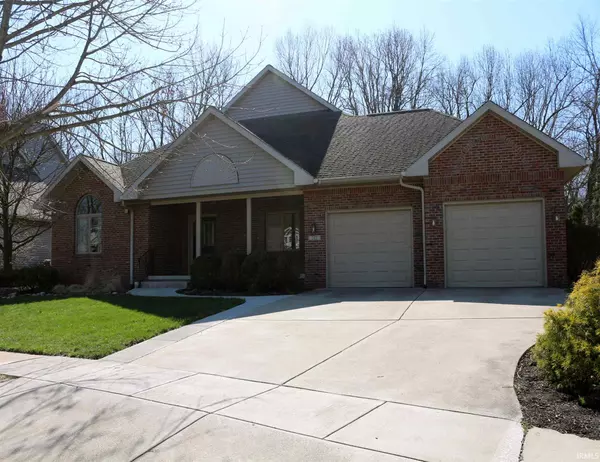For more information regarding the value of a property, please contact us for a free consultation.
Key Details
Sold Price $495,000
Property Type Single Family Home
Sub Type Site-Built Home
Listing Status Sold
Purchase Type For Sale
Square Footage 4,283 sqft
Subdivision Hartman Ridge
MLS Listing ID 202110047
Sold Date 07/29/21
Style One and Half Story
Bedrooms 5
Full Baths 3
Abv Grd Liv Area 2,531
Total Fin. Sqft 4283
Year Built 2000
Annual Tax Amount $3,146
Tax Year 21
Lot Size 0.426 Acres
Property Description
A wonderful custom built home. As you approach the front of the house you will notice the front porch. A good place to relax. Need to get the mail in the winter? How about a heated sidewalk? No ice to walk on!! Hard wood floors in the majority of the Main floor. Family room Fireplace viewable from Kitchen and Breakfast nook. Dining Room and Living room combo. 1 Bedroom (could be an office or Den) near the entry. The Master ensuite is in the back on the main floor. Full bath with Jacuzzi tub(see Sellers Disclosure) and separate shower. Light gather skylight at Garage entry helps on entry. There is also a full main bath on this level On the upper loft is the office over looking the Family Room and Fireplace. Very large with lots of outlets. Ahh The Basement!!! It could be a separate living area. There is plumbing for a Kitchen and a gas line for a fireplace. Three nice sized bedrooms and a Full bath compliment this walkout basement. There is very large utility room that has the High Efficiency furnace, Kinetico water softener, Whole house Vacuum system and lots of storage. There is also a shop area connected to the utility room, Now Exterior, On the back of the house is a nice deck and screened sunroom over looking the ravine. A great place to have morning coffee and watch the wildlife. There is also a seating area just outside the walk out basement. A small raised bed garden area and an outside fireplace with seating over looking the ravine. The garage has a hook up for a generator to get through power company issues. Such a nice relaxing home. Make it yours.
Location
State IN
Area Tippecanoe County
Zoning A1
Direction Soldiers Home Road to Hartman Ct on the right
Rooms
Family Room 17 x 14
Basement Partially Finished
Dining Room 12 x 121
Kitchen Main, 13 x 12
Interior
Heating Gas, Forced Air
Cooling Central Air
Flooring Carpet, Ceramic Tile, Concrete, Hardwood Floors, Vinyl
Fireplaces Number 1
Fireplaces Type Gas Log
Appliance Dishwasher, Microwave, Refrigerator, Washer, Window Treatments, Cooktop-Electric, Dehumidifier, Dryer-Electric, Humidifier, Ice Maker, Kitchen Exhaust Downdraft, Oven-Built-In, Oven-Electric, Range-Electric, Sump Pump, Water Filtration System, Water Heater Electric, Water Softener-Owned
Laundry Main, 12 x 11
Exterior
Garage Attached
Garage Spaces 2.0
Fence None
Amenities Available 1st Bdrm En Suite, Alarm System-Security, Built-In Bookcase, Cable Available, Cable Ready, Ceiling-Cathedral, Central Vacuum System, Closet(s) Walk-in, Countertops-Solid Surf, Deck Open, Detector-Smoke, Disposal, Dryer Hook Up Electric, Garage Door Opener, Generator Ready, Home Warranty Included, Pocket Doors, Porch Screened, Range/Oven Hook Up Elec, Wiring-Security System, Stand Up Shower, Tub and Separate Shower, Tub/Shower Combination, Workshop, Main Level Bedroom Suite, Main Floor Laundry, Sump Pump, Washer Hook-Up, Custom Cabinetry
Waterfront No
Roof Type Asphalt,Shingle
Building
Lot Description Partially Wooded, Rolling
Story 1.5
Foundation Partially Finished
Sewer City
Water Public
Architectural Style Contemporary
Structure Type Brick
New Construction No
Schools
Elementary Schools Burnett Creek
Middle Schools Battle Ground
High Schools William Henry Harrison
School District Tippecanoe School Corp.
Read Less Info
Want to know what your home might be worth? Contact us for a FREE valuation!

Our team is ready to help you sell your home for the highest possible price ASAP

IDX information provided by the Indiana Regional MLS
Bought with Rebecca Johnson • RE/MAX Ability Plus
GET MORE INFORMATION




