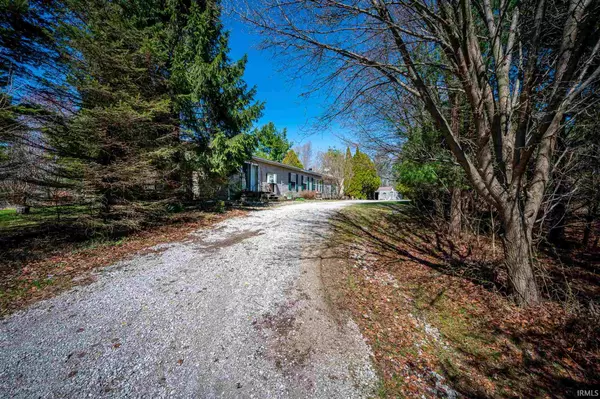For more information regarding the value of a property, please contact us for a free consultation.
Key Details
Sold Price $220,500
Property Type Mobile Home
Sub Type Manuf. Home/Mobile Home
Listing Status Sold
Purchase Type For Sale
Square Footage 1,836 sqft
Subdivision None
MLS Listing ID 202110309
Sold Date 05/28/21
Style One Story
Bedrooms 3
Full Baths 2
Abv Grd Liv Area 1,836
Total Fin. Sqft 1836
Year Built 1998
Annual Tax Amount $580
Tax Year 2020
Lot Size 11.950 Acres
Property Description
Picture yourself in this country home on 11.95 acres with two outbuildings! Peaceful, private and surrounded by woods, this home is sure to mark off all the boxes on your list! The split floor plans boasts 3 bedrooms, 2 baths, and over 1836 square feet of living space. Take in the privacy and fresh air on your oversized deck nestled in the trees. One outbuilding/detached garage is 30X60 and is partially heated. The second outbuilding is 20X32. Features include: a breakfast bar in the eat in kitchen, wood burning stove in the family room, primary bedroom with ensuite including a corner whirlpool tub and walk-in shower. Sliding doors and a skylight provide plenty of natural light. All appliances stay! Part of the property is currently in The Stewardship Program. Don't miss out, this gem won't last long!
Location
State IN
Area Wabash County
Direction IN-14 W, left onto S 500 W, continue onto N 700 W.
Rooms
Family Room 27 x 12
Basement Crawl
Dining Room 16 x 15
Kitchen Main, 12 x 15
Interior
Heating Forced Air, Gas
Cooling Central Air
Flooring Carpet, Laminate
Fireplaces Number 1
Fireplaces Type Living/Great Rm
Appliance Dishwasher, Microwave, Refrigerator, Washer, Dryer-Electric, Oven-Gas, Range-Gas, Water Heater Gas, Water Softener-Owned
Laundry Main, 8 x 6
Exterior
Garage Detached
Garage Spaces 4.0
Amenities Available 1st Bdrm En Suite, Breakfast Bar, Closet(s) Walk-in, Countertops-Laminate, Deck Open, Eat-In Kitchen, Garage Door Opener, Porch Covered, Skylight(s), Split Br Floor Plan, Stand Up Shower, Tub and Separate Shower, Main Level Bedroom Suite, Main Floor Laundry, Washer Hook-Up
Waterfront No
Roof Type Shingle
Building
Lot Description 10-14.999, Rolling, Wooded
Story 1
Foundation Crawl
Sewer Septic
Water Well
Architectural Style Ranch
Structure Type Vinyl
New Construction No
Schools
Elementary Schools Manchester
Middle Schools Manchester
High Schools Manchester
School District Manchester Community
Read Less Info
Want to know what your home might be worth? Contact us for a FREE valuation!

Our team is ready to help you sell your home for the highest possible price ASAP

IDX information provided by the Indiana Regional MLS
Bought with Orville Haney • Homes Land & Lakes Realty
GET MORE INFORMATION




