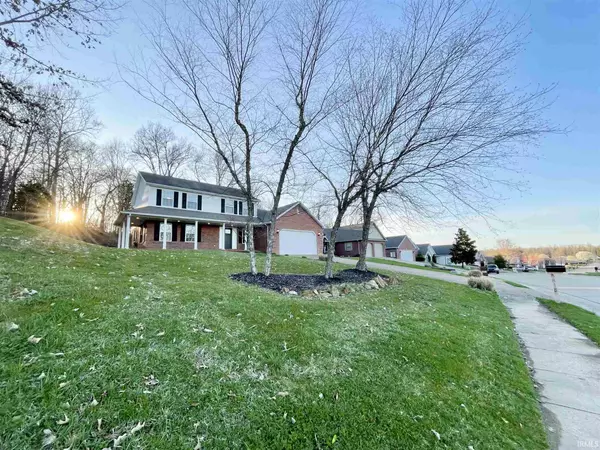For more information regarding the value of a property, please contact us for a free consultation.
Key Details
Sold Price $257,500
Property Type Single Family Home
Sub Type Site-Built Home
Listing Status Sold
Purchase Type For Sale
Square Footage 2,230 sqft
Subdivision Clear Creek Village
MLS Listing ID 202109795
Sold Date 04/19/21
Style Two Story
Bedrooms 4
Full Baths 2
Half Baths 1
Abv Grd Liv Area 2,230
Total Fin. Sqft 2230
Year Built 1999
Annual Tax Amount $1,100
Tax Year 2021
Lot Size 0.350 Acres
Property Description
Resting atop a large, private yard with one of the only wrap around porches in the neighborhood, this Clear Creek home boasts four bedrooms, 2.5 baths, and an open floor-plan complete with both living and family rooms. The kitchen was completely overhauled in 2010 with new cabinets and features stainless appliances, granite counter tops, and a Bosch dishwasher from 2020. Overlooking the massive, well lit dining and living area, the kitchen walks out - through all new exterior doors in 2015 - onto the patio and tree-lined backyard, as well as connects to the home's circular layout, tiled entry, and light-filled laundry mudroom. Upstairs, the home's four bedrooms are situated with a split floor-plan, with a master bedroom with matching closets. Outside, the home is ready to relax and entertain, with that wrap around porch and rear patio that is waiting for your friends and family - or just waiting for you, and that Goshdarn peace and quiet you deserve. Enjoy.
Location
State IN
Area Vanderburgh County
Direction North on Hwy 41 to left on Mt Pleasant, right into Clear Creek Subdivision, home is on the left.
Rooms
Family Room 16 x 14
Basement Crawl
Dining Room 14 x 10
Kitchen Main, 14 x 9
Interior
Heating Forced Air
Cooling Central Air
Flooring Carpet, Tile
Fireplaces Type None
Appliance Dishwasher, Microwave, Refrigerator, Range-Electric
Laundry Main, 10 x 10
Exterior
Garage Attached
Garage Spaces 2.0
Amenities Available Bar, Ceiling-9+, Porch Covered
Waterfront No
Roof Type Asphalt
Building
Lot Description Level
Story 2
Foundation Crawl
Sewer Public
Water Public
Architectural Style Traditional
Structure Type Brick,Vinyl
New Construction No
Schools
Elementary Schools Highland
Middle Schools Thompkins
High Schools Central
School District Evansville-Vanderburgh School Corp.
Read Less Info
Want to know what your home might be worth? Contact us for a FREE valuation!

Our team is ready to help you sell your home for the highest possible price ASAP

IDX information provided by the Indiana Regional MLS
Bought with Deanne Naas • F.C. TUCKER EMGE REALTORS
GET MORE INFORMATION




