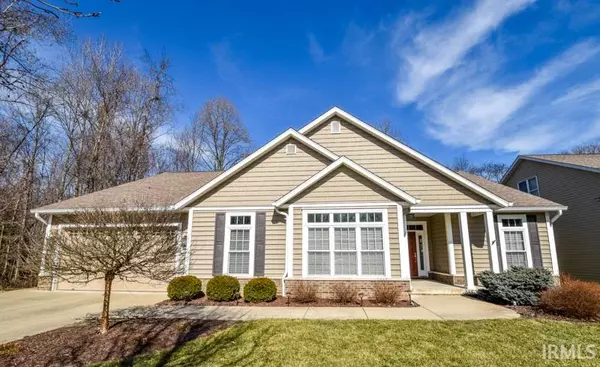For more information regarding the value of a property, please contact us for a free consultation.
Key Details
Sold Price $550,000
Property Type Single Family Home
Sub Type Site-Built Home
Listing Status Sold
Purchase Type For Sale
Square Footage 2,854 sqft
Subdivision Gentry East
MLS Listing ID 202106964
Sold Date 04/26/21
Style One Story
Bedrooms 4
Full Baths 3
HOA Fees $12/ann
Abv Grd Liv Area 2,854
Total Fin. Sqft 2854
Year Built 2012
Annual Tax Amount $4,092
Tax Year 2021
Lot Size 0.370 Acres
Property Description
This beautiful home in charming Gentry East, has been meticulously maintained and it shows throughout! The open concept floorplan features an exquisite kitchen with custom cabinets, quartz counter tops, tile backsplash, breakfast bar and high-end appliances. The kitchen opens into the dining area (currently being used as an extra family room) which opens into the screened porch, that opens onto the deck, creating a great flow for both entertaining and daily living. The great room boasts a lovely gas fireplace and an architecturally pleasing vaulted ceiling with 3 large sky lights filling the space with natural light. There are 4 bedrooms plus a study with a closet, so could be 5th bedroom. This room is currently being used as a formal dining room. The large master bedroom has a nice walk-in closet and an en-suite bath with double vanities and separate tub and shower. The spacious upstairs bonus/bedroom has its own en-suite bath. In total, there are 3 full baths. There is a nice covered front porch entry. The custom window blinds stay with the property and most of the furniture can be purchased with home sale on a separate bill of sale. The basement has a separate outside entrance and has an amazing 47x13 workshop area with 9ft ceilings. The extra deep crawl space has built in storage shelves and temperature and air flow control which keeps the workshop area comfortable all year round. A tandem 3-car garage is currently used as a 2-car garage and a massive storage area. The tree lined backyard creates a relaxing natural setting to enjoy the outdoor living spaces. This desirable, eastside neighborhood is convenient to shopping, restaurants, IU, downtown and the new hospital. Call for your private showing today!
Location
State IN
Area Monroe County
Direction Take 3. 3rd St to SR 446, turn south to the entrance into Gentry East, Compton Blvd. Follow to Barnes on the right. Home is on the right.
Rooms
Family Room 17 x 12
Basement Crawl, Partial Basement, Unfinished
Dining Room 15 x 12
Kitchen Main, 14 x 14
Interior
Heating Gas, Forced Air
Cooling Central Air
Flooring Carpet, Hardwood Floors, Tile, Vinyl
Fireplaces Number 1
Fireplaces Type Living/Great Rm, Gas Log
Appliance Dishwasher, Microwave, Refrigerator, Washer, Dryer-Electric, Range-Electric, Window Treatment-Blinds
Laundry Main, 12 x 5
Exterior
Garage Tandem
Garage Spaces 3.0
Fence None
Amenities Available Alarm System-Sec Rented, Breakfast Bar, Cable Ready, Ceiling Fan(s), Ceilings-Vaulted, Closet(s) Walk-in, Countertops-Stone, Deck Open, Detector-Smoke, Disposal, Dryer Hook Up Electric, Garage Door Opener, Jet Tub, Open Floor Plan, Porch Covered, Porch Screened, Skylight(s), Split Br Floor Plan, Twin Sink Vanity, Utility Sink, Stand Up Shower, Tub and Separate Shower, Tub/Shower Combination, Workshop, Main Level Bedroom Suite, Formal Dining Room, Main Floor Laundry, Washer Hook-Up
Waterfront No
Roof Type Dimensional Shingles
Building
Lot Description Partially Wooded
Story 1
Foundation Crawl, Partial Basement, Unfinished
Sewer City
Water City
Architectural Style Traditional
Structure Type Brick,Vinyl
New Construction No
Schools
Elementary Schools Rogers/Binford
Middle Schools Tri-North
High Schools Bloomington North
School District Monroe County Community School Corp.
Read Less Info
Want to know what your home might be worth? Contact us for a FREE valuation!

Our team is ready to help you sell your home for the highest possible price ASAP

IDX information provided by the Indiana Regional MLS
Bought with Jeff Franklin • FC Tucker/Bloomington REALTORS
GET MORE INFORMATION




