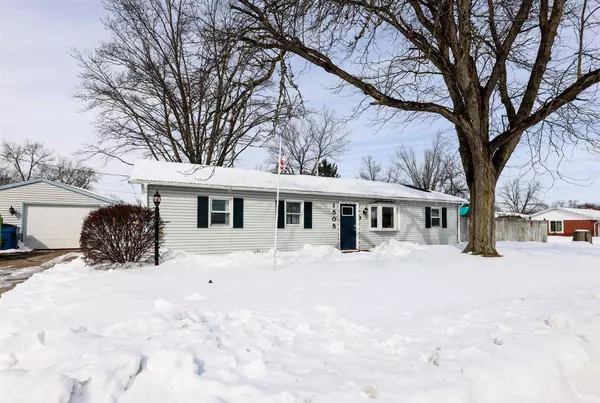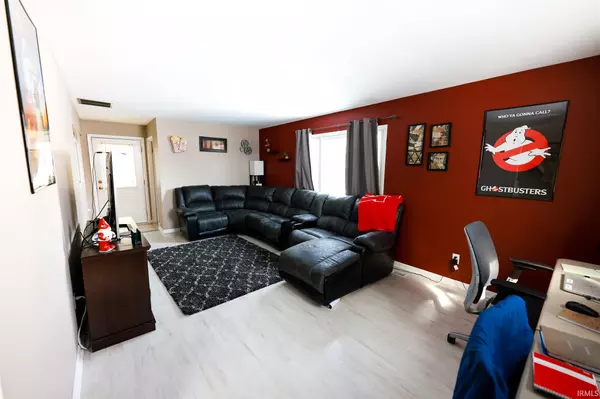For more information regarding the value of a property, please contact us for a free consultation.
Key Details
Sold Price $138,000
Property Type Single Family Home
Sub Type Site-Built Home
Listing Status Sold
Purchase Type For Sale
Square Footage 1,593 sqft
Subdivision Meadow Brook / Meadowbrook
MLS Listing ID 202105409
Sold Date 03/25/21
Style One Story
Bedrooms 3
Full Baths 2
HOA Fees $1/ann
Abv Grd Liv Area 1,593
Total Fin. Sqft 1593
Year Built 1962
Annual Tax Amount $666
Tax Year 2020
Lot Size 8,276 Sqft
Property Description
You’ll be amazed what this house offers for under $120,000! With over 1500 square feet, you enter into the formal living room with large bay window with tons of natural light. Walking straight through this living area, you enter a HUGE kitchen with tons of cabinets and enough floor space for an island and even buffet for a coffee bar! Attached to the kitchen is a formal dining room that has been updated with new paint, flooring and crown molding. There is also a full bath with stand-up shower conveniently located close to the back door to catch all the dirt and mud from playing in the fenced-in yard or working in the oversized one car garage! Walking back into the home off of the kitchen is a walk-in pantry with tons of shelving for storage. There is also a large family room with plenty of space for hanging out with the family. Walking down the hallway to the bedrooms, off to your right is the laundry area with more shelving and the other full bath with tub surround. The bedrooms have lots of natural light and large closets for storage. This home is a great deal for someone looking for all of these amenities at an amazing price!
Location
State IN
Area Allen County
Zoning R1
Direction South on Adams Center, turn left on Moeller Rd, left on Woodmere. Home is on your left.
Rooms
Family Room 22 x 12
Basement Slab
Dining Room 12 x 12
Kitchen Main, 11 x 15
Interior
Heating Gas, Forced Air
Cooling Central Air
Flooring Carpet, Laminate
Appliance Dishwasher, Refrigerator, Oven-Electric
Laundry Main, 6 x 6
Exterior
Garage Detached
Garage Spaces 1.0
Fence Wood
Amenities Available Attic Pull Down Stairs, Countertops-Laminate, Crown Molding, Eat-In Kitchen, Landscaped, Pantry-Walk In, Tub/Shower Combination, Formal Dining Room, Main Floor Laundry, Custom Cabinetry
Waterfront No
Roof Type Shingle
Building
Lot Description Level
Story 1
Foundation Slab
Sewer City
Water City
Architectural Style Traditional
Structure Type Vinyl
New Construction No
Schools
Elementary Schools New Haven
Middle Schools New Haven
High Schools New Haven
School District East Allen County
Read Less Info
Want to know what your home might be worth? Contact us for a FREE valuation!

Our team is ready to help you sell your home for the highest possible price ASAP

IDX information provided by the Indiana Regional MLS
Bought with Justin Longardner • CENTURY 21 Bradley Realty, Inc
GET MORE INFORMATION




