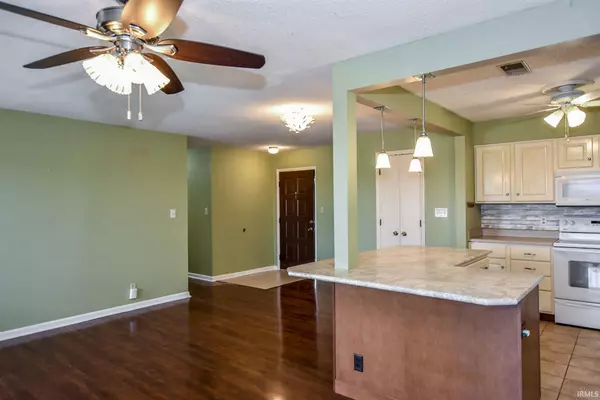For more information regarding the value of a property, please contact us for a free consultation.
Key Details
Sold Price $93,200
Property Type Condo
Sub Type Condo/Villa
Listing Status Sold
Purchase Type For Sale
Square Footage 1,313 sqft
Subdivision Senate Estates
MLS Listing ID 202109283
Sold Date 06/30/21
Style One Story
Bedrooms 2
Full Baths 2
HOA Fees $219/mo
Abv Grd Liv Area 1,313
Total Fin. Sqft 1313
Year Built 1980
Annual Tax Amount $612
Tax Year 2021
Property Description
Welcome to carefree condominium living at 808 Senate Ave located on the north side of Evansville, minutes from the conveniences of city life yet retaining the pleasures of the country, and this end unit has a large balcony with a great country view. Enjoy an open floor plan with a living room and dining area with laminate floor, and a kitchen with an island/breakfast bar, pendant lights, white appliances including the refrigerator, a ceramic tile floor, backsplash, and plenty of cabinet space. An en-suite bedroom plus a guest bedroom, a full bath in the hall, and a laundry closet complete with a stackable washer and dryer. Plenty of storage space including a reserved storage bin (#24) and a reserved parking spot (#27). Updates include the HVAC in 2016. The monthly dues pay for the use of the club house and swimming pool, trash, basic cable, building and grounds maintenance. Reasonably-sized pets allowed with HOA permission.
Location
State IN
Area Vanderburgh County
Direction Hwy 41 N, W on St George Rd, R on Christ Rd, R on Weaver Rd, R on Senate to second building on left
Rooms
Basement Crawl
Kitchen Main, 11 x 8
Interior
Heating Gas, Forced Air
Cooling Central Air
Flooring Carpet, Ceramic Tile, Laminate
Fireplaces Type None
Appliance Dishwasher, Microwave, Refrigerator, Window Treatments, Laundry-Stacked W/D, Range-Electric, Water Heater Gas
Laundry Main
Exterior
Exterior Feature Clubhouse, Swimming Pool, Tennis Courts
Fence None
Amenities Available 1st Bdrm En Suite, Balcony, Breakfast Bar, Cable Ready, Ceiling Fan(s), Closet(s) Walk-in, Countertops-Laminate, Detector-Smoke, Disposal, Dryer Hook Up Electric, Elevator, Landscaped, Open Floor Plan, Storm Doors, Tub/Shower Combination, Main Level Bedroom Suite, Great Room, Main Floor Laundry, Washer Hook-Up
Waterfront No
Roof Type Shingle
Building
Lot Description Golf Frontage, Planned Unit Development
Story 1
Foundation Crawl
Sewer Public
Water Public
Architectural Style Mid Rise
Structure Type Brick
New Construction No
Schools
Elementary Schools Highland
Middle Schools Thompkins
High Schools Central
School District Evansville-Vanderburgh School Corp.
Read Less Info
Want to know what your home might be worth? Contact us for a FREE valuation!

Our team is ready to help you sell your home for the highest possible price ASAP

IDX information provided by the Indiana Regional MLS
Bought with Suzan North • SOHN & ASSOCIATES, LTD.
GET MORE INFORMATION




