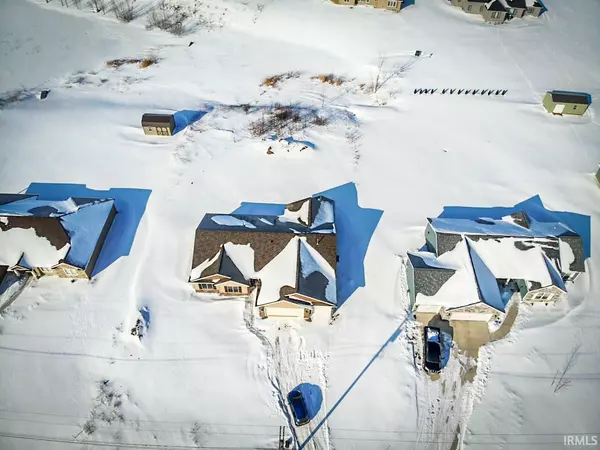For more information regarding the value of a property, please contact us for a free consultation.
Key Details
Sold Price $299,900
Property Type Single Family Home
Sub Type Site-Built Home
Listing Status Sold
Purchase Type For Sale
Square Footage 1,762 sqft
Subdivision Hunters Glen
MLS Listing ID 202105365
Sold Date 03/30/21
Style One Story
Bedrooms 3
Full Baths 2
Abv Grd Liv Area 1,762
Total Fin. Sqft 1762
Year Built 2021
Annual Tax Amount $446
Tax Year 2020
Lot Size 0.593 Acres
Property Description
Contingent - Accepting back-up offers. Wow! There’s nothing to capture your heart like a brand-new home! Great location with a country feel but close enough to town, dining, shopping, and hospital to make it very convenient! With about 1762 finished square feet, this home has plenty of space! Very open concept from the foyer to the welcoming living room with gas fireplace and cathedral ceiling, kitchen features 7 ft long island & breakfast bar with quartz countertops and large dining room. This floor plan has a laundry room, pantry, and closet conveniently arranged. A separate room next to the kitchen and covered patio could easily be used as a family room, 4 seasons room, or large home office. The 3-car garage has a pull-down stairway for extra storage as well as plenty of space for 3 cars and even more room for a workshop area if needed. A full bathroom off the hallway is convenient for guests as well as the second and third bedrooms. The large master ensuite has a walk-in closet and separate master bath with double vanity and large tiled shower. Both bathrooms have a matching feature wall. Lots of natural light, storage, attractive doors and trim. Make sure to add this to your “Homes to See Very Soon” list!
Location
State IN
Area Dekalb County
Direction East on St Rd 8 to CR 35. Turn south. Property on the right.
Rooms
Family Room 14 x 10
Basement Slab
Dining Room 10 x 8
Kitchen Main, 13 x 9
Interior
Heating Gas, Forced Air
Cooling Central Air
Flooring Carpet, Vinyl
Fireplaces Number 1
Fireplaces Type Living/Great Rm, Gas Log
Appliance Dishwasher, Microwave, Oven-Electric, Range-Electric, Water Heater Gas
Laundry Main, 6 x 5
Exterior
Garage Attached
Garage Spaces 3.0
Amenities Available 1st Bdrm En Suite, Attic Pull Down Stairs, Breakfast Bar, Ceiling Fan(s), Ceilings-Vaulted, Closet(s) Walk-in, Countertops-Stone, Disposal, Dryer Hook Up Gas/Elec, Foyer Entry, Garage Door Opener, Kitchen Island, Open Floor Plan, Patio Covered, Porch Covered, Range/Oven Hook Up Elec, Twin Sink Vanity, Stand Up Shower, Tub/Shower Combination
Waterfront No
Roof Type Asphalt
Building
Lot Description Level, Slope
Story 1
Foundation Slab
Sewer Public
Water Public
Architectural Style Ranch
Structure Type Stone,Vinyl
New Construction No
Schools
Elementary Schools J.R. Watson
Middle Schools Dekalb
High Schools Dekalb
School District Dekalb Central United
Read Less Info
Want to know what your home might be worth? Contact us for a FREE valuation!

Our team is ready to help you sell your home for the highest possible price ASAP

IDX information provided by the Indiana Regional MLS
Bought with Heidi Kleinrichert • CENTURY 21 Bradley Realty, Inc
GET MORE INFORMATION




