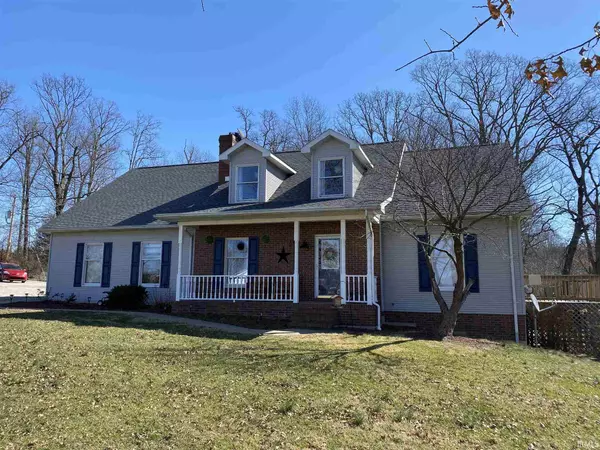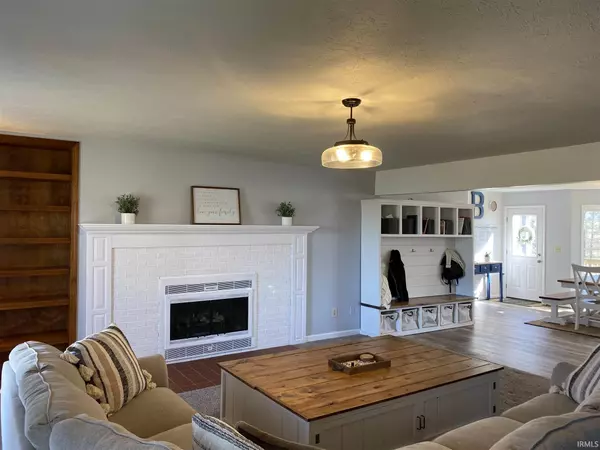For more information regarding the value of a property, please contact us for a free consultation.
Key Details
Sold Price $348,500
Property Type Single Family Home
Sub Type Site-Built Home
Listing Status Sold
Purchase Type For Sale
Square Footage 3,180 sqft
Subdivision Lakeside Estates
MLS Listing ID 202106547
Sold Date 04/06/21
Style One and Half Story
Bedrooms 4
Full Baths 3
Half Baths 1
Abv Grd Liv Area 1,998
Total Fin. Sqft 3180
Year Built 1989
Annual Tax Amount $2,449
Tax Year 2021
Lot Size 4.260 Acres
Property Description
Peaceful country setting yet close to town describes this property with a view of a lake. Spend time relaxing on the inviting covered front porch while viewing the breathtaking lake with its own dock. Step inside to find this beautifully, remodeled 4 to 5 bedroom home with 3.5 baths. The family room features a fireplace and is open to the dining area and kitchen. You will be amazed how light and airy this home feels. The main level master bedroom will not disappoint with it's own access to a private deck, huge walk in closet and recently remodeled bathroom. Venture up the open staircase to find 3-4 additional bedrooms and a recently remodeled full bathroom. The walk out basement leads to a stamped concrete patio which overlooks the park-like yard. If that were not enough, then you are sure to enjoy the 2 car detached garage with a half bath and an upstairs apartment. If you are looking for a property on acreage with a lake yet close to town, then this may be the one for you! Interior pictures will be posted on Friday.
Location
State IN
Area Dubois County
Direction From Hwy 231 S, left on Sunset Dr., right on Lakeview Dr. House is at the end of road on right.
Rooms
Family Room 26 x 22
Basement Finished, Full Basement, Walk-Out Basement
Dining Room 20 x 12
Kitchen Main, 20 x 14
Interior
Heating Forced Air, Gas
Cooling Central Air
Fireplaces Number 1
Fireplaces Type Living/Great Rm
Appliance Dishwasher, Microwave, Refrigerator, Washer, Window Treatments, Dryer-Electric, Play/Swing Set, Range-Electric, Basketball Goal
Laundry Main, 8 x 6
Exterior
Garage Attached
Garage Spaces 2.0
Fence None
Amenities Available 1st Bdrm En Suite, Built-In Bookcase, Ceiling Fan(s), Closet(s) Walk-in, Countertops-Solid Surf, Deck Open, Disposal, Dryer Hook Up Electric, Eat-In Kitchen, Kitchen Island, Landscaped, Open Floor Plan, Patio Open, Range/Oven Hook Up Elec, Stand Up Shower, Main Floor Laundry
Waterfront Yes
Waterfront Description Lake
Roof Type Shingle
Building
Lot Description Level, Partially Wooded, Slope, Waterfront
Story 1.5
Foundation Finished, Full Basement, Walk-Out Basement
Sewer City
Water City
Architectural Style Cape Cod
Structure Type Brick,Vinyl
New Construction No
Schools
Elementary Schools Huntingburg
Middle Schools Southridge
High Schools Southridge
School District Southwest Dubois County School Corp.
Read Less Info
Want to know what your home might be worth? Contact us for a FREE valuation!

Our team is ready to help you sell your home for the highest possible price ASAP

IDX information provided by the Indiana Regional MLS
Bought with Stacey Thieman-Wright • THIEMAN REALTY
GET MORE INFORMATION




