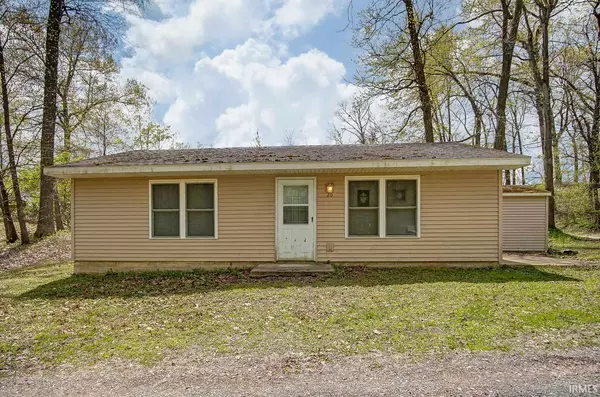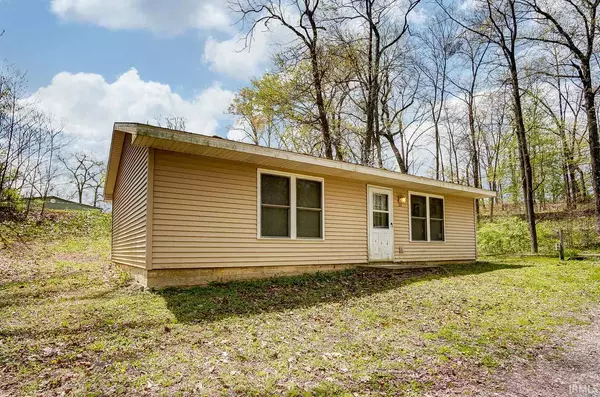For more information regarding the value of a property, please contact us for a free consultation.
Key Details
Sold Price $93,000
Property Type Single Family Home
Sub Type Site-Built Home
Listing Status Sold
Purchase Type For Sale
Square Footage 864 sqft
Subdivision Wildwood By The Lake
MLS Listing ID 202105258
Sold Date 03/25/21
Style One Story
Bedrooms 2
Full Baths 1
HOA Fees $8/ann
Abv Grd Liv Area 864
Total Fin. Sqft 864
Year Built 2006
Annual Tax Amount $914
Tax Year 2020
Lot Size 8,276 Sqft
Property Description
Very nice 15 year old home built by Eby Construction. Very efficient and open floor plan. Kitchen has island with extended counter and open to great room. Two good size bedrooms. Nice full bath plus a laundry room that has stacked washer/dryer and water softener. Patio area is 16 x 10 that also ties home and 8 x 8 storage building together. The property also has a detached 3 car garage 34 x 29 with single and double overhead doors; front storage closet with shelves/cabinets, and a pull down ladder to partial floored attic, estimated at approx. 33 years old. The garage does not currently have an electric line serving it-a new electric service line needs to be installed. Home sets on lot 3 and garage sets on lot 5. Taxes shown are for both lots. Wildwood Association has beach access to Big Turkey Lake; An all sports lake with over 400 acres. This is an estate; property is to be sold as is where is condition/no sellers property disclosure. ***GPS directions show property address as Lagrange, IN, 46761-Tax records show property address as Hudson, IN, 46747.*** Second parcel number is 76120724033200014, garage lot.
Location
State IN
Area Steuben County
Direction St Hwy 4, also called Co Rd 800 S, at T intersection turn N on St Hwy 327, W on Co Rd W 400 S, W on W 350 S, stay straight on W 350 S when it turns to a gravel lane, which becomes LN 133 Turkey Lake, then R on LN 131 home on SW corner of 131 & 131 E.
Rooms
Basement Slab
Kitchen Main, 12 x 7
Interior
Heating Electric, Baseboard
Cooling None
Flooring Carpet, Tile
Fireplaces Type None
Appliance Refrigerator, Dryer-Electric, Laundry-Stacked W/D, Range-Electric, Water Heater Electric, Water Softener-Owned
Laundry Main, 7 x 5
Exterior
Garage Detached
Garage Spaces 3.0
Fence None
Amenities Available Attic Pull Down Stairs, Attic Storage, Breakfast Bar, Ceiling Fan(s), Countertops-Laminate, Dryer Hook Up Electric, Kitchen Island, Patio Open, Range/Oven Hook Up Elec, Main Level Bedroom Suite, Main Floor Laundry
Waterfront No
Roof Type Asphalt,Shingle
Building
Lot Description Corner, Slope
Story 1
Foundation Slab
Sewer Regional
Water Well
Architectural Style Ranch
Structure Type Vinyl
New Construction No
Schools
Elementary Schools Prairie Heights
Middle Schools Prairie Heights
High Schools Prairie Heights
School District Prairie Heights Community
Read Less Info
Want to know what your home might be worth? Contact us for a FREE valuation!

Our team is ready to help you sell your home for the highest possible price ASAP

IDX information provided by the Indiana Regional MLS
Bought with Brittany Williams • Wible Realty
GET MORE INFORMATION




