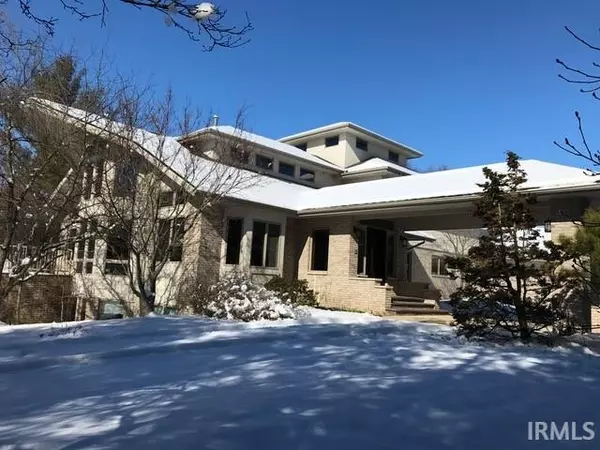For more information regarding the value of a property, please contact us for a free consultation.
Key Details
Sold Price $805,000
Property Type Single Family Home
Sub Type Site-Built Home
Listing Status Sold
Purchase Type For Sale
Square Footage 5,282 sqft
Subdivision Capilano By The Lake
MLS Listing ID 202104358
Sold Date 05/24/21
Style Two Story
Bedrooms 4
Full Baths 4
HOA Fees $33/ann
Abv Grd Liv Area 4,052
Total Fin. Sqft 5282
Year Built 2000
Annual Tax Amount $6,622
Tax Year 2021
Lot Size 0.672 Acres
Property Description
Located in a slightly hilly and a quiet Cul-de-sac, this home has a modern floor plan w/ many of desired upgrades and newly renovated features: 20”+ ceiling, two way fireplace, 2 zone-HVAC, Solid wood doors, jacuzzi style tub with self regulating heating system ,remote control windows; heated bathrooms floor; freshly painted inside and outside (2020), all new carpet (2020), new flooring in kitchen, family room and sunroom(2020); All new light fixtures w/ recessed lights(2020); beautiful white solid wood kitchen cabinets (2020) with quartz countertops and granite island (2020) and large Kohler stainless steel sink and faucet (2020); new appliances (2020) including refrigerator, gas range, dishwasher, 1 horse power garbage disposal; New addition Mudroom (2020), newly remodeled laundry room(2020). This home also features 2 ensuite bedrooms, a sunroom , a covered porch and patio. You'll appreciate this home with quality built , well-maintained and great quality improvements by the builder Chris Brown. Don’t miss out on this beautiful, move-in ready, great for relaxing and entertaining home!
Location
State IN
Area Tippecanoe County
Direction 52 W, turn into Capilano, bear Right , up the hill, Carrington is 1st Right
Rooms
Family Room 22 x 11
Basement Full Basement, Partially Finished
Dining Room 15 x 9
Kitchen Main, 14 x 13
Interior
Heating Conventional
Cooling Central Air
Flooring Carpet, Hardwood Floors, Tile
Fireplaces Number 1
Fireplaces Type Family Rm
Appliance Dishwasher, Microwave, Refrigerator, Kitchen Exhaust Hood, Range-Gas, Trash Compactor, Water Filtration System, Water Softener-Owned
Laundry Main, 10 x 8
Exterior
Garage Attached
Garage Spaces 3.0
Amenities Available Alarm System-Security, Built-In Bookcase, Ceiling-9+, Central Vacuum System, Closet(s) Walk-in, Countertops-Solid Surf, Eat-In Kitchen, Foyer Entry, Kitchen Island, Landscaped, Open Floor Plan, Patio Covered, Patio Open, Tub and Separate Shower
Waterfront No
Roof Type Asphalt
Building
Lot Description Cul-De-Sac, Irregular
Story 2
Foundation Full Basement, Partially Finished
Sewer City
Water City
Architectural Style Traditional
Structure Type Brick
New Construction No
Schools
Elementary Schools Klondike
Middle Schools Battle Ground
High Schools William Henry Harrison
School District Tippecanoe School Corp.
Read Less Info
Want to know what your home might be worth? Contact us for a FREE valuation!

Our team is ready to help you sell your home for the highest possible price ASAP

IDX information provided by the Indiana Regional MLS
Bought with Calvin Dykhuizen • Keller Williams Lafayette
GET MORE INFORMATION




