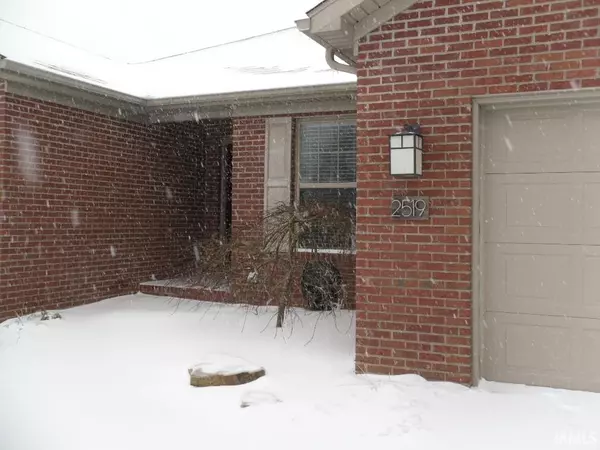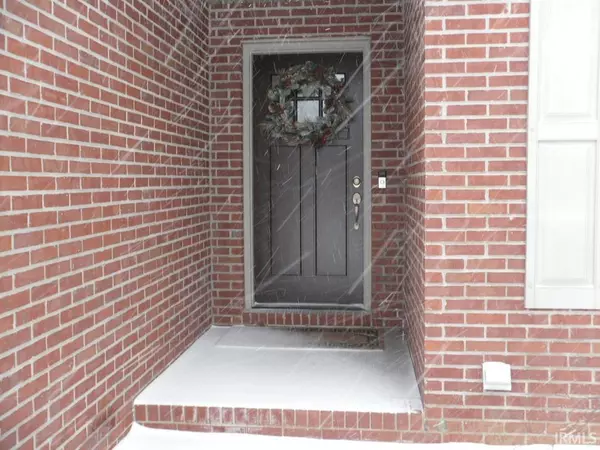For more information regarding the value of a property, please contact us for a free consultation.
Key Details
Sold Price $214,750
Property Type Single Family Home
Sub Type Site-Built Home
Listing Status Sold
Purchase Type For Sale
Square Footage 1,568 sqft
Subdivision St Charles Cove
MLS Listing ID 202105035
Sold Date 03/16/21
Style One Story
Bedrooms 3
Full Baths 2
Abv Grd Liv Area 1,568
Total Fin. Sqft 1568
Year Built 2011
Annual Tax Amount $1,701
Tax Year 2021
Lot Size 6,534 Sqft
Property Description
Gorgeous home...Great location....Going on your must-have list... The footprint of this 3 bedroom/2 bath home is the popular split. You will find the Entry wide and welcoming. The Great Room feels spacious with its 10' lofted ceiling and double windows. It opens into the Kitchen/Dining Room combo featuring upgraded, dramatic, espresso cabinetry, a peninsula, all granite countertops, and contrasting glass backsplash. Waterproof upgraded laminate flooring is installed throughout the majority of the home. The Laundry Room is well appointed with storage and hanging fixtures to make this chore a breeze. Also featured is a dedicated home office equipped with lots of beautiful shelving, and newly tiled flooring to match the Laundry Room. You will enjoy the beautiful Master Bedroom Suite; while the Master Bath features a handy 5' walk-in shower, granite counter tops and roomy walk-in closet. The two additional bedrooms are located on the opposite side of the home. Step into the backyard and fall in love with the covered porch, the multiple level decks, quaint lighting, and the secret clubhouse...great for kids or grandkids. The 2 1/2 car garage does have overhead flooring. All in all, this home is super comfy and gorgeously decorated.
Location
State IN
Area Vanderburgh County
Direction North on Hwy. 41... Right on Hwy. 57... North on Peterburg Rd... West on Heard St.
Rooms
Basement Crawl
Kitchen Main, 22 x 12
Interior
Heating Forced Air
Cooling Central Air
Appliance Dishwasher, Microwave, Refrigerator, Window Treatments, Range-Electric, Water Heater Gas, Window Treatment-Blinds, Wine Chiller
Laundry Main
Exterior
Garage Attached
Garage Spaces 2.5
Amenities Available Countertops-Stone, Deck Open, Disposal, Foyer Entry, Garage Door Opener
Waterfront No
Building
Lot Description Slope
Story 1
Foundation Crawl
Sewer Public
Water Public
Structure Type Brick,Vinyl
New Construction No
Schools
Elementary Schools Mccutchanville
Middle Schools North
High Schools North
School District Evansville-Vanderburgh School Corp.
Read Less Info
Want to know what your home might be worth? Contact us for a FREE valuation!

Our team is ready to help you sell your home for the highest possible price ASAP

IDX information provided by the Indiana Regional MLS
Bought with Donnie Dowell • Gammon Realty
GET MORE INFORMATION




