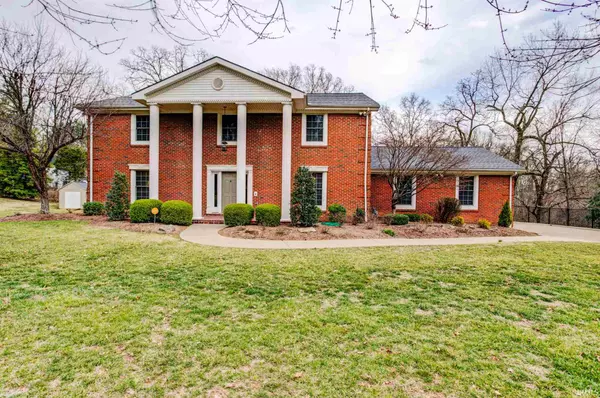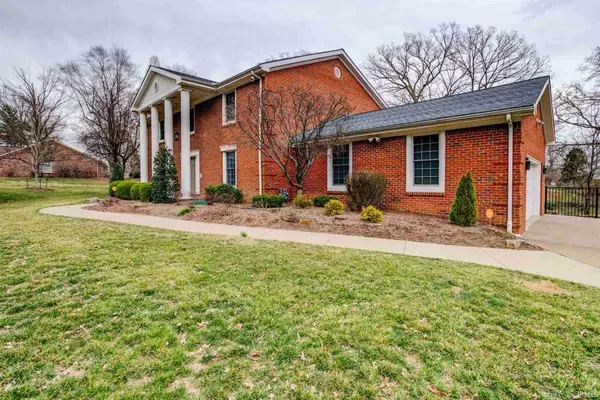For more information regarding the value of a property, please contact us for a free consultation.
Key Details
Sold Price $470,000
Property Type Single Family Home
Sub Type Site-Built Home
Listing Status Sold
Purchase Type For Sale
Square Footage 4,220 sqft
Subdivision Oak Meadow
MLS Listing ID 202107670
Sold Date 04/19/21
Style Two Story
Bedrooms 4
Full Baths 3
Half Baths 1
Abv Grd Liv Area 2,975
Total Fin. Sqft 4220
Year Built 1978
Annual Tax Amount $2,917
Tax Year 2021
Lot Size 0.860 Acres
Property Description
This northside two story Colonial is stunning!! With over 4,000 finished sq. ft this home has been completely updated. Sitting on just under an acre at .86 it's lined with mature trees and backs up to Oak Meadow Subdivision. This home boasts 4 bedrooms, 3.5 baths with a spacious walkout basement! The kitchen has been updated with Shiloh wood cabinets, quartz countertops, top of the line GE Cafe stainless steel appliances (including 3 ovens!), and a gorgeous island that seats two bar stools. It also has an eat-in dining area, a sizeable pantry and lovely natural light!! The living room is open to the kitchen with a wood burning fireplace, built-in shelving and sliding doors that lead out to the two story deck. The main level also features both a formal living & dining room, an updated half bath, and beautiful Armstrong hand scraped American Hickory wood floors. Upstairs you will find the dream master bedroom suite with a welcoming sitting area, two closets, an en-suite bathroom with a custom granite double vanity and a stacked washer and dryer. The second level also features three additional bedrooms and an updated full bath with a double vanity. The walkout basement has over 1,000 finished sq. ft. & is equipped with a beautiful wet bar, fireplace, full bath, office and an additional laundry room with plenty of storage!! An updated Mohawk luxury vinyl plank flooring lines the basement. The two story deck off the back of the home offers serene views and is perfect for entertaining. The firepit, black aluminum fencing, and cute shed on the north side of the property round out a great family home just waiting for new owners! Additional updates include: Roof 2019, HVAC 2014, tankless water heater 2017, GE Cafe appliances in kitchen 2018, new front door 2016
Location
State IN
Area Vanderburgh County
Direction HWY 41, E. on Hillsdale, N. on Browning Road, home on the right before Oak Meadow Sub.
Rooms
Family Room 19 x 15
Basement Finished, Full Basement, Walk-Out Basement
Dining Room 15 x 14
Kitchen Main, 23 x 15
Interior
Heating Gas
Cooling Central Air
Flooring Carpet, Hardwood Floors, Vinyl
Fireplaces Number 2
Fireplaces Type Living/Great Rm, Wood Burning, Basement
Laundry Basement, 15 x 15
Exterior
Garage Attached
Garage Spaces 2.5
Fence Metal
Amenities Available 1st Bdrm En Suite, Alarm System-Security, Breakfast Bar, Built-In Bookcase, Closet(s) Walk-in, Countertops-Solid Surf, Crown Molding, Deck Open, Disposal, Eat-In Kitchen, Firepit, Foyer Entry, Generator Ready, Home Warranty Included, Kitchen Island, Landscaped, Open Floor Plan, Wet Bar, Formal Dining Room, Custom Cabinetry
Waterfront No
Building
Lot Description Level, Slope
Story 2
Foundation Finished, Full Basement, Walk-Out Basement
Sewer City
Water City
Architectural Style Colonial
Structure Type Brick
New Construction No
Schools
Elementary Schools Mccutchanville
Middle Schools North
High Schools North
School District Evansville-Vanderburgh School Corp.
Read Less Info
Want to know what your home might be worth? Contact us for a FREE valuation!

Our team is ready to help you sell your home for the highest possible price ASAP

IDX information provided by the Indiana Regional MLS
Bought with David Batts • ERA FIRST ADVANTAGE REALTY, INC
GET MORE INFORMATION




