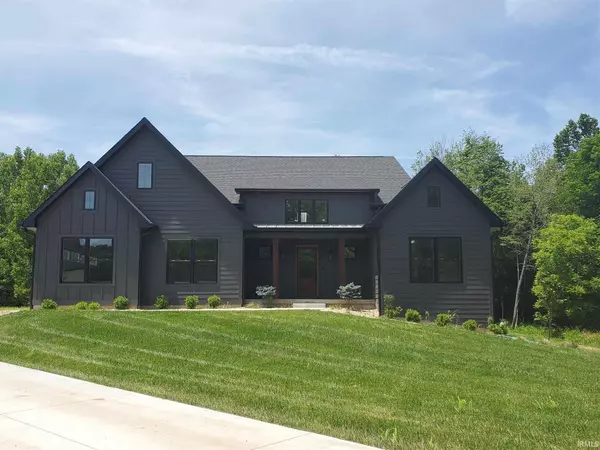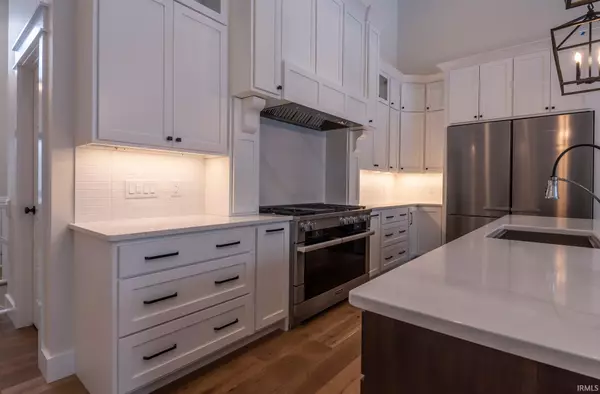For more information regarding the value of a property, please contact us for a free consultation.
Key Details
Sold Price $750,000
Property Type Single Family Home
Sub Type Site-Built Home
Listing Status Sold
Purchase Type For Sale
Square Footage 3,844 sqft
Subdivision Quarry Estates
MLS Listing ID 202104942
Sold Date 07/12/21
Style One Story
Bedrooms 4
Full Baths 3
Abv Grd Liv Area 2,137
Total Fin. Sqft 3844
Year Built 2021
Annual Tax Amount $32
Tax Year 20192020
Lot Size 0.650 Acres
Property Description
Exceptionally built Ranch home over a walkout basement!! New construction by our own local Keystone Construction! The home has been perfectly situated on a 0.65 Acre lot to maximize privacy. Every window and door has been strategically placed, so once you are inside it feels like this is the only house in the neighborhood. This magnificent 4 Bedroom, 3 full bathroom ranch home sports an open floor concept with the master bedroom suite and laundry room on the main floor. The kitchen crowns the great living room and dining room complete with stainless steel Míele high end appliances, which includes double refrigerators (60" wide), an 8-burner professional gas range (48” wide including griddle, speed oven and warming drawer), dishwasher (cabinet panel finish with “knock to open”), stainless steel professional range hood (custom finish with opening spice racks), and custom painted cabinets with quartz countertops. The sun-filled great room is enthroned by a brick wood burning fireplace flanked by built-in bookcases with oversized picture windows and skylights. The home also showcases high end craftmanship with modern board and batten panels purposefully placed throughout the house adding superb style! The master bedroom features cathedral ceilings, a modern sliding barn door, a large tiled-shower, soaking tub, double sinks and an oversized walk-in closet with a closet system. The laundry/mud room off the 2-½ car garage comes complete with custom cabinets, a farm sink and a bench with cubbies and coat hooks. The ample walkout basement is perfect for large gatherings with its expansive bar area sporting its own refrigerator, dishwasher and not one, but TWO wall-mounted Televisions! Off the bar area is the media area, which boasts staggered elevated movie theater platforms for optimal movie seating comprised with a built-in movie projector, Atmos sound system and an oversized projection screen installed by Experience Technology. The basement also includes a large bedroom, full bathroom and a large conditioned storage area that could be converted into a den. This beautiful home comes with a Smart Home Automation System by Control4 with an iPad that controls the HVAC, security system and exterior and interior lights. The home is equipped with fiber-optics, the fastest high speed internet in the County! This beauty is the perfect blend between form and function!! If you are looking for a Dream home that could also be your Forever home, come see this one!
Location
State IN
Area Monroe County
Direction Take Union Valley Rd North, turn Left on McNeely, Right on Limestone Dr., then Left onto Quarry Estates Drive, home is the end of the North cul-de-sac.
Rooms
Basement Daylight, Partially Finished, Walk-Out Basement
Dining Room 10 x 11
Kitchen Main, 12 x 21
Interior
Heating Gas, Heat Pump
Cooling Central Air
Flooring Carpet, Ceramic Tile, Concrete, Hardwood Floors
Fireplaces Number 1
Fireplaces Type Living/Great Rm
Appliance Dishwasher, Microwave, Refrigerator, Kitchen Exhaust Hood, Range-Gas, Water Heater Gas
Laundry Main, 11 x 8
Exterior
Exterior Feature Sidewalks
Garage Attached
Garage Spaces 2.5
Amenities Available Alarm System-Security, Bar, Breakfast Bar, Built-In Bookcase, Built-In Entertainment Ct, Built-In Home Theatre, Cable Available, Ceiling-9+, Ceiling-Cathedral, Ceiling-Tray, Ceiling Fan(s), Closet(s) Walk-in, Countertops-Stone, Deck Covered, Deck Open, Detector-Smoke, Disposal, Dryer Hook Up Electric, Firepit, Foyer Entry, Garage Door Opener, Garden Tub, Home Warranty Included, Kitchen Island, Near Walking Trail, Open Floor Plan, Pantry-Walk In, Porch Covered, Porch Screened, Skylight(s), Twin Sink Vanity, Wet Bar, Wiring-Security System, Wiring-Smart Home, Stand Up Shower, Tub and Separate Shower, Tub/Shower Combination, Main Level Bedroom Suite, Great Room, Main Floor Laundry, Custom Cabinetry
Waterfront No
Roof Type Dimensional Shingles
Building
Lot Description Cul-De-Sac, Irregular, Planned Unit Development, 0-2.9999
Story 1
Foundation Daylight, Partially Finished, Walk-Out Basement
Sewer Public
Water Public
Architectural Style Ranch, Walkout Ranch
Structure Type Wood
New Construction No
Schools
Elementary Schools Edgewood
Middle Schools Edgewood
High Schools Edgewood
School District Richland-Bean Blossom Community Schools
Read Less Info
Want to know what your home might be worth? Contact us for a FREE valuation!

Our team is ready to help you sell your home for the highest possible price ASAP

IDX information provided by the Indiana Regional MLS
Bought with Andy Walker • RE/MAX Acclaimed Properties
GET MORE INFORMATION




