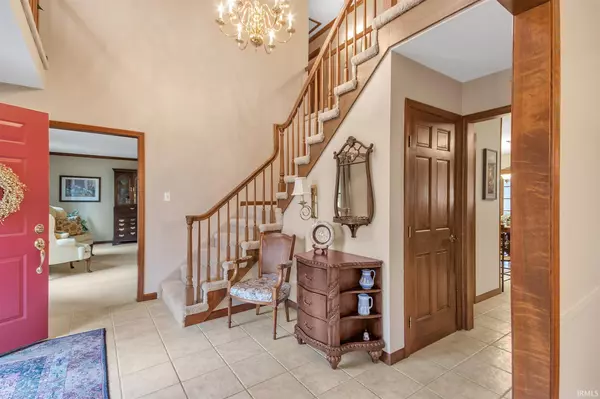For more information regarding the value of a property, please contact us for a free consultation.
Key Details
Sold Price $405,000
Property Type Single Family Home
Sub Type Site-Built Home
Listing Status Sold
Purchase Type For Sale
Square Footage 4,120 sqft
Subdivision Quail Ridge
MLS Listing ID 202107766
Sold Date 05/25/21
Style Two Story
Bedrooms 4
Full Baths 2
Half Baths 1
Abv Grd Liv Area 3,400
Total Fin. Sqft 4120
Year Built 1983
Annual Tax Amount $3,189
Tax Year 2020
Lot Size 0.385 Acres
Property Description
Beautiful custom built home on a tree lined lot in Quail Ridge South. Wonderful screened in porch to enjoy the serene park like setting in the backyard. Family room with wood beams complete with built in bookcases and a wood burning fireplace. Large master suite with an updated bath, large walk in closet and an additional 22 X 12 room that can be used as a sitting room, nursery, den or whatever the heart desires. Three additional large bedrooms with ample closet space. Range & microwave are brand new, garage door and opener are new as of 2019, hall bath updated in 2020. Windows have been replaced with Marvin windows too. The septic has 2 field systems with a diverter. Home is within walking distance to the Knollwood Country Club which offers 2 golf courses, both an indoor and outdoor pool, fitness center and dining.
Location
State IN
Area St. Joseph County
Direction Gumwood Road to Preswick Lane, turn East on Preswick. At the stop sign turn left (North) onto Turnwood Lane. Then left (West) onto Durham Way. Subject property will be on the corner of Midlothian Court and Durham Way.
Rooms
Family Room 20 x 15
Basement Full Basement, Partially Finished
Dining Room 17 x 13
Kitchen Main, 13 x 21
Interior
Heating Forced Air, Gas
Cooling Central Air
Fireplaces Number 1
Fireplaces Type Family Rm, Wood Burning
Appliance Dishwasher, Microwave, Refrigerator, Washer, Window Treatments, Dryer-Electric, Range-Electric, Water Heater Gas, Water Softener-Owned
Laundry Main, 10 x 6
Exterior
Garage Attached
Garage Spaces 2.0
Amenities Available 1st Bdrm En Suite, Ceiling Fan(s), Closet(s) Walk-in, Countertops-Stone, Disposal, Dryer Hook Up Electric, Eat-In Kitchen, Garage Door Opener, Irrigation System, Kitchen Island, Patio Open, Porch Screened, Six Panel Doors, Utility Sink, Formal Dining Room, Main Floor Laundry
Waterfront No
Building
Lot Description Corner, Cul-De-Sac, Partially Wooded
Story 2
Foundation Full Basement, Partially Finished
Sewer Septic
Water Well
Structure Type Vinyl
New Construction No
Schools
Elementary Schools Prairie Vista
Middle Schools Schmucker
High Schools Penn
School District Penn-Harris-Madison School Corp.
Read Less Info
Want to know what your home might be worth? Contact us for a FREE valuation!

Our team is ready to help you sell your home for the highest possible price ASAP

IDX information provided by the Indiana Regional MLS
Bought with Laurie Ladow • Cressy & Everett - South Bend
GET MORE INFORMATION




