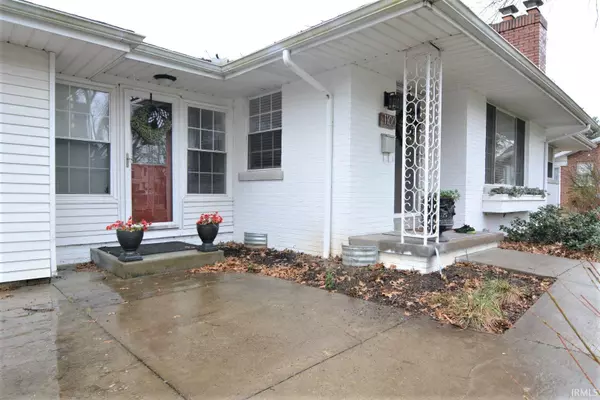For more information regarding the value of a property, please contact us for a free consultation.
Key Details
Sold Price $140,000
Property Type Single Family Home
Sub Type Site-Built Home
Listing Status Sold
Purchase Type For Sale
Square Footage 1,193 sqft
Subdivision Brent Wood / Brentwood
MLS Listing ID 202108112
Sold Date 04/26/21
Style One Story
Bedrooms 2
Full Baths 1
Abv Grd Liv Area 1,193
Total Fin. Sqft 1193
Year Built 1952
Annual Tax Amount $1,259
Tax Year 2019
Lot Size 0.348 Acres
Property Description
Located close to shopping and dining, this home is truly remarkable inside and out. Features includes cozy gas log fireplace, new appliances, freshly painted throughout, and new backdoor. The newly painted brick offers gorgeous curb appeal, water heater replaced in 2019, and covered back porch. Seller's offering 2-10 Home warranty.
Location
State IN
Area Vanderburgh County
Direction Green River Rd. to E. on Washington to S. on Cullen Ave.
Rooms
Basement Unfinished
Dining Room 17 x 10
Kitchen Main, 10 x 14
Interior
Heating Gas, Forced Air
Cooling Central Air
Flooring Carpet, Hardwood Floors, Laminate
Fireplaces Number 1
Fireplaces Type Living/Great Rm, Gas Log
Appliance Dishwasher, Refrigerator, Washer, Dryer-Electric, Range-Electric, Sump Pump, Water Heater Gas
Laundry Basement
Exterior
Garage Attached
Garage Spaces 1.0
Fence Wood
Amenities Available Ceiling Fan(s), Countertops-Stone, Patio Covered, Sump Pump
Waterfront No
Building
Lot Description 0-2.9999
Story 1
Foundation Unfinished
Sewer Public
Water Public
Architectural Style Ranch
Structure Type Brick
New Construction No
Schools
Elementary Schools Hebron Elementary School
Middle Schools Plaza Park
High Schools William Henry Harrison
School District Evansville-Vanderburgh School Corp.
Read Less Info
Want to know what your home might be worth? Contact us for a FREE valuation!

Our team is ready to help you sell your home for the highest possible price ASAP

IDX information provided by the Indiana Regional MLS
Bought with Pam Rickenbaugh • F.C. TUCKER EMGE REALTORS
GET MORE INFORMATION




