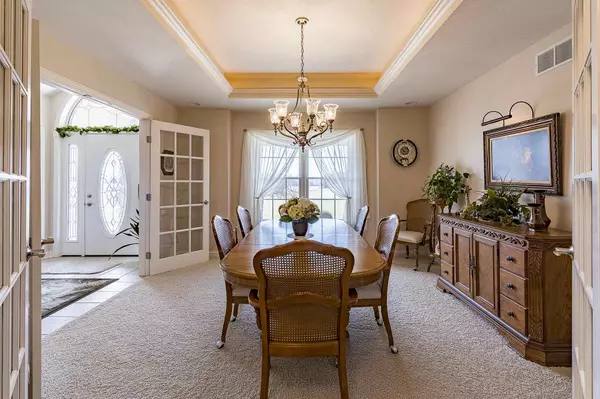For more information regarding the value of a property, please contact us for a free consultation.
Key Details
Sold Price $610,000
Property Type Single Family Home
Sub Type Site-Built Home
Listing Status Sold
Purchase Type For Sale
Square Footage 4,900 sqft
Subdivision None
MLS Listing ID 202107118
Sold Date 05/07/21
Style One Story
Bedrooms 5
Full Baths 3
Abv Grd Liv Area 2,450
Total Fin. Sqft 4900
Year Built 2003
Annual Tax Amount $2,753
Tax Year 1920
Lot Size 6.380 Acres
Property Description
Feel right at home as you enter the gracious foyer that leads into the formal dining room & the heart of the home. The living room is a perfect place to enjoy those cool evenings sitting close by the gas log fireplace. The cook can enjoy working in the kitchen with a view of the back yard. The eat-in kitchen provides the cook with counter space to work, bar & table space with French doors that open out to the deck. From the wrap around deck there is a picture perfect view of the pond. The master suite is fit for royalty! His & her walk-in closets, view of the yard & pond, a jetted garden tub, make up area & walk-in shower. Two other bedrooms & a full bath are located on the main floor along with the laundry room complete with a utility sink. All hall ways & doors (36 in) are wide as well as the stairs leading to the finished walk-out basement. There is a kitchen, dining area & family room that are perfect for a family or entertaining. The 5th bedroom is currently used as a spacious office. The lower level, full bath offers a separate area for the sink from the toilet. Exit the family room onto the covered patio. Surround sound through out the house, front porch & patio. All closets through out the house are large. Out side wood burner is used as a second heat for the house. If buyer doesn't want the wood burner the seller will remove it from the property. Behind the pole barn is a 40x40 black top area. There are 2 over head doors, work benches, ceiling fans, wood burner & stairs to 2nd floor storage area. The pond is 14 ft deep. Pier & beach area for those hot summer days. There are gas & electric hook ups for kitchen stove & dryer. Washer & dryer are included in the sale. Fall of 2019 new shingles were put on house & pole barn. Gutters are drained out away from the house. Black top drive from road to pole barn with cement drive at attached garage.
Location
State IN
Area Steuben County
Direction 827 North of Angola, 50 E to 100 N & go left to property
Rooms
Family Room 25 x 20
Basement Finished, Full Basement, Walk-Out Basement
Dining Room 13 x 14
Kitchen Main, 20 x 13
Interior
Heating Propane, Wood, Forced Air, Propane Tank Owned
Cooling Attic Fan, Central Air
Flooring Carpet, Ceramic Tile, Vinyl
Fireplaces Number 1
Fireplaces Type Living/Great Rm
Appliance Dishwasher, Refrigerator, Washer, Humidifier, Kitchen Exhaust Hood, Range-Electric, Water Heater Gas, Water Softener-Owned
Laundry Main, 9 x 7
Exterior
Garage Attached
Garage Spaces 2.0
Amenities Available Breakfast Bar, Ceiling-Tray, Ceiling Fan(s), Closet(s) Walk-in, Deck Open, Disposal, Eat-In Kitchen, Garage Door Opener, Jet/Garden Tub, Patio Covered, Porch Covered, Utility Sink, Tub and Separate Shower, Tub/Shower Combination, Main Level Bedroom Suite, Formal Dining Room, Main Floor Laundry
Waterfront No
Waterfront Description Pond
Roof Type Asphalt
Building
Lot Description Irregular, Rolling
Story 1
Foundation Finished, Full Basement, Walk-Out Basement
Sewer Septic
Water Well
Architectural Style Ranch
Structure Type Brick,Vinyl
New Construction No
Schools
Elementary Schools Ryan Park
Middle Schools Angola
High Schools Angola
School District Msd Of Steuben County
Read Less Info
Want to know what your home might be worth? Contact us for a FREE valuation!

Our team is ready to help you sell your home for the highest possible price ASAP

IDX information provided by the Indiana Regional MLS
Bought with Randy Strebig • Strebig Real Estate Company
GET MORE INFORMATION




