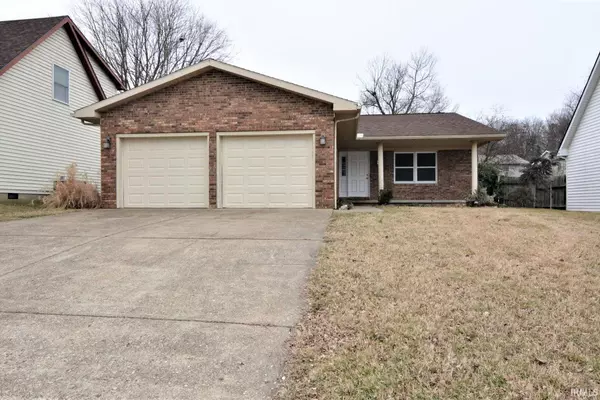For more information regarding the value of a property, please contact us for a free consultation.
Key Details
Sold Price $171,500
Property Type Single Family Home
Sub Type Site-Built Home
Listing Status Sold
Purchase Type For Sale
Square Footage 1,677 sqft
Subdivision Plaza Meadows
MLS Listing ID 202103868
Sold Date 03/15/21
Style One Story
Bedrooms 3
Full Baths 2
Abv Grd Liv Area 1,677
Total Fin. Sqft 1677
Year Built 1980
Annual Tax Amount $1,462
Tax Year 2021
Lot Size 6,969 Sqft
Property Description
Deceivingly large and obviously adorable! This wonderful home that has been very well updated, is move-in ready! With 3 bedrooms and 2 full baths, this home has so much to offer. As you enter from the large covered front porch you will surely be impressed by the neutral tones and updated flooring throughout. The heart of the home, the kitchen, is an open concept floor plan. Open to the dining area and also the family room. Stainless steel appliances in the kitchen and tastefully done cabinetry make this area a timeless classic. The family room has a beautiful corner wood-burning fireplace and easy access to the back yard. Wait until the back yard "greens" up this spring! You are sure to appreciate the fully fenced back yard and open patio when the warm weather arrives. The master bedroom is large in size and has a great en-suite bath and walk in closet. The other 2 bedrooms are also spacious and convenient to the guest bath across the hallway. The laundry room is off of the large garage and has a utility sink and great storage. You will love this all brick home and everything it has to offer!
Location
State IN
Area Vanderburgh County
Direction *Due to water line repair/construction directions and access to the home may change. Lloyd expressway to south on Burkhardt. East on Lincoln, right on Bonnie view. Take the first right and the road leads in to Glenmoor. Home is on the right.
Rooms
Family Room 13 x 19
Basement Crawl
Dining Room 12 x 12
Kitchen Main, 9 x 12
Interior
Heating Gas
Cooling Central Air
Flooring Carpet, Tile, Vinyl
Fireplaces Number 1
Fireplaces Type Family Rm, Wood Burning
Appliance Dishwasher, Microwave, Refrigerator, Oven-Electric, Range-Electric, Water Heater Gas
Laundry Main, 6 x 6
Exterior
Garage Attached
Garage Spaces 2.0
Fence Wood
Amenities Available Cable Ready, Ceiling Fan(s), Closet(s) Walk-in, Countertops-Laminate, Detector-Smoke, Disposal, Dryer Hook Up Electric, Eat-In Kitchen, Foyer Entry, Garage Door Opener, Home Warranty Included, Landscaped, Open Floor Plan, Patio Open, Porch Covered, Range/Oven Hook Up Elec, Six Panel Doors, Utility Sink, Tub/Shower Combination, Main Level Bedroom Suite, Main Floor Laundry, Washer Hook-Up
Waterfront No
Roof Type Shingle
Building
Lot Description 0-2.9999
Story 1
Foundation Crawl
Sewer Public
Water Public
Architectural Style Ranch
Structure Type Brick
New Construction No
Schools
Elementary Schools Hebron Elementary School
Middle Schools Plaza Park
High Schools William Henry Harrison
School District Evansville-Vanderburgh School Corp.
Read Less Info
Want to know what your home might be worth? Contact us for a FREE valuation!

Our team is ready to help you sell your home for the highest possible price ASAP

IDX information provided by the Indiana Regional MLS
Bought with Rick Mileham • ERA FIRST ADVANTAGE REALTY, INC
GET MORE INFORMATION




