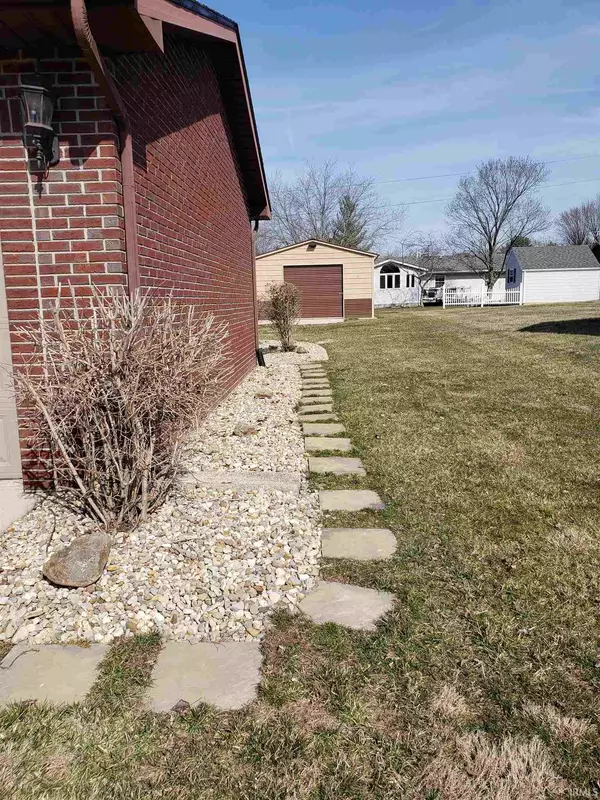For more information regarding the value of a property, please contact us for a free consultation.
Key Details
Sold Price $220,000
Property Type Single Family Home
Sub Type Site-Built Home
Listing Status Sold
Purchase Type For Sale
Square Footage 1,749 sqft
Subdivision Green Acres
MLS Listing ID 202107201
Sold Date 05/24/21
Style One Story
Bedrooms 3
Full Baths 2
Abv Grd Liv Area 1,749
Total Fin. Sqft 1749
Year Built 1991
Annual Tax Amount $1,650
Tax Year 2021
Lot Size 0.310 Acres
Property Description
Relax in your easy chair and enjoy the crackle of a cozy fire from the fireplace in the living room, or sway in the swing on the shed porch and be mesmerized by the dancing flames from the firepit in the back yard. Either way, you'll be glad you call this spot home. This well maintained brick ranch home on a cul-de-sac street in Green Acres has 3 bedrooms, 2 full bathrooms and was built in 1991. It has since been updated inside with a new furnace and central air, water heater, doors, trim including crown molding, flooring, paint, granite counter top and fireplace insert. Outside updates include a new roof, wood deck, concrete patio, a 20' x 20' metal building with a porch adjacent to the fire pit area, and updated and expanded landscaping. The 6 1/2' wide entry hall leads to a 350 square foot family room, which feels even bigger with tall windows and adjacent doorways letting lots of natural light shine through. The many cabinets and a generous pantry closet provide plenty of storage in the kitchen. Granite tops cover the cabinets, including the eat-at peninsula, granting plenty of work space to prepare for those big family get-togethers. The dining area will easily accommodate a table for 10, with room for 3 more at the bar. The center hall is 4' wide and all doors are 36" which allows for ease of movement to the bedrooms. The Master bedroom has an en suite bath with a wall to wall vanity and dual sinks. It also includes a walk in closet. The laundry room is conveniently located near the bedrooms, so no carrying laundry across the house or to the garage. This home is move in ready and possession is available the day of closing. Call now for your private showing.
Location
State IN
Area Greene County
Zoning Unknown
Direction On the east side of Linton, turn off of IN Hwy 54 into Green Acres subdivision. Go straight through 2 intersections to a stop sign at Willow Lane. Turn right, go 1 block and turn right onto Chris Schenkel Drive. House is 4th on the left.
Rooms
Basement Crawl
Dining Room 15 x 11
Kitchen Main, 16 x 11
Interior
Heating Gas, Forced Air
Cooling Central Air
Flooring Carpet, Ceramic Tile, Laminate
Fireplaces Number 1
Fireplaces Type Living/Great Rm, Wood Burning, One, Fireplace Insert
Appliance Dishwasher, Microwave, Window Treatments, Sump Pump, Water Heater Gas, Window Treatment-Blinds
Laundry Main, 12 x 7
Exterior
Garage Attached
Garage Spaces 2.0
Amenities Available Breakfast Bar, Cable Ready, Countertops-Stone, Crown Molding, Deck Open, Detector-Smoke, Disposal, Dryer Hook Up Electric, Firepit, Foyer Entry, Garage Door Opener, Landscaped, Patio Open, Porch Covered, Range/Oven Hook Up Elec, Twin Sink Vanity, Tub and Separate Shower, Tub/Shower Combination, Main Level Bedroom Suite, Main Floor Laundry, Sump Pump
Waterfront No
Roof Type Asphalt,Dimensional Shingles
Building
Lot Description Level
Story 1
Foundation Crawl
Sewer Public
Water City
Architectural Style Ranch
Structure Type Brick
New Construction No
Schools
Elementary Schools Linton-Stockton
Middle Schools Linton-Stockton
High Schools Linton-Stockton
School District Linton-Stockton S.D.
Read Less Info
Want to know what your home might be worth? Contact us for a FREE valuation!

Our team is ready to help you sell your home for the highest possible price ASAP

IDX information provided by the Indiana Regional MLS
Bought with Kaili Frye • Century 21 Scheetz - Bloomington
GET MORE INFORMATION




