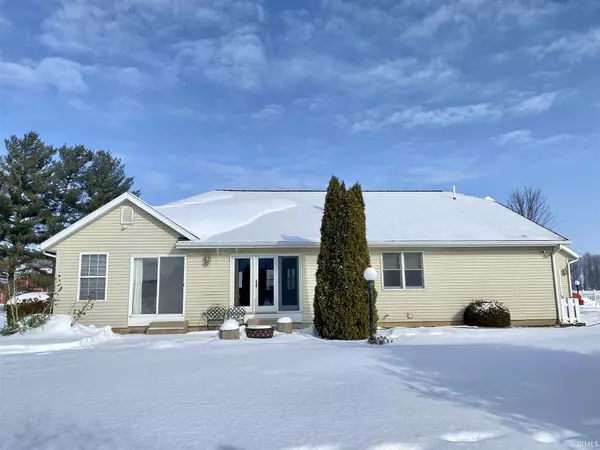For more information regarding the value of a property, please contact us for a free consultation.
Key Details
Sold Price $257,500
Property Type Single Family Home
Sub Type Site-Built Home
Listing Status Sold
Purchase Type For Sale
Square Footage 2,998 sqft
Subdivision None
MLS Listing ID 202104215
Sold Date 03/15/21
Style One Story
Bedrooms 3
Full Baths 2
Half Baths 1
Abv Grd Liv Area 1,898
Total Fin. Sqft 2998
Year Built 1996
Annual Tax Amount $2,095
Tax Year 2020
Lot Size 1.000 Acres
Property Description
Location, location, location! Spacious ranch style one story home on corner 2 lots (1 acre) in desirable Deere Run subdivision. Great floor plan with 3 BR 2.5 baths (approx 1900 on main floor and addn'l 1000 in lower level). Bonus 24x20 workshop shed w/walk up attic storage space. Covered front porch, Andersen windows, gas log fireplace w/custom wood mantel in LR. Oak kitchen cabinetry w/roll out shelving, appliances included, walk in pantry, and breakfast nook. Master bedroom has walk in closet, double sinks and shower stall. South facing sun room has lots of windows and wood laminate flooring. Main floor laundry includes washer/dryer and convenient 1/2 bath. Attached finished 2.5 car garage w/attic storage, concrete driveway, and wide stairwell leading to full basement. New gray plush carpeting downstairs in the mostly finished basement, cedar finished closet, and custom lighting. Home security cameras on exterior of the home will stay. So close to Elks Lodge and Lake Manitou!
Location
State IN
Area Fulton County
Direction SR 14 east to Bessmore Park Rd; south on Bessmore to 50S (3 way stop). East on 50 S to home on south side of road
Rooms
Family Room 44 x 19
Basement Full Basement, Partially Finished
Dining Room 13 x 10
Kitchen Main, 17 x 12
Interior
Heating Gas, Forced Air
Cooling Central Air
Fireplaces Number 1
Fireplaces Type Living/Great Rm, Gas Log
Appliance Dishwasher, Refrigerator, Washer, Window Treatments, Range-Electric, Sump Pump, Water Heater Gas
Laundry Main
Exterior
Garage Attached
Garage Spaces 2.5
Amenities Available Attic Pull Down Stairs, Breakfast Bar, Closet(s) Walk-in, Eat-In Kitchen, Garage Door Opener, Main Level Bedroom Suite
Waterfront No
Building
Lot Description Corner
Story 1
Foundation Full Basement, Partially Finished
Sewer City
Water City
Architectural Style Ranch
Structure Type Vinyl
New Construction No
Schools
Elementary Schools Columbia / Riddle
Middle Schools Rochester
High Schools Rochester
School District Rochester Community School Corp.
Read Less Info
Want to know what your home might be worth? Contact us for a FREE valuation!

Our team is ready to help you sell your home for the highest possible price ASAP

IDX information provided by the Indiana Regional MLS
Bought with NCIAR NonMember • NonMember NCIAR
GET MORE INFORMATION




