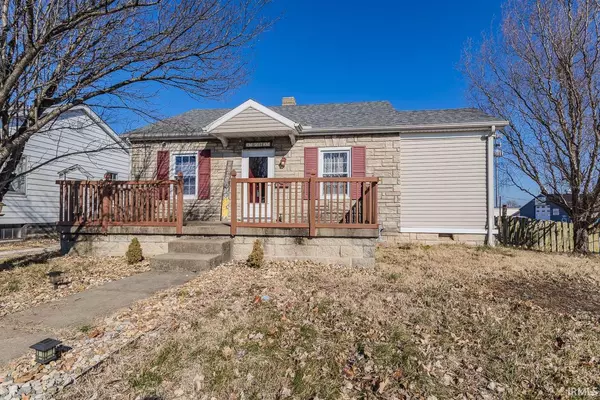For more information regarding the value of a property, please contact us for a free consultation.
Key Details
Sold Price $130,000
Property Type Single Family Home
Sub Type Site-Built Home
Listing Status Sold
Purchase Type For Sale
Square Footage 1,493 sqft
Subdivision Ron Wood
MLS Listing ID 202103896
Sold Date 04/21/21
Style One Story
Bedrooms 3
Full Baths 2
Abv Grd Liv Area 1,493
Total Fin. Sqft 1493
Year Built 1941
Annual Tax Amount $1,133
Tax Year 2020
Lot Size 6,708 Sqft
Property Description
Move-in ready, updated 3 bedroom, 2 full bath home on large corner lot located on North side of Evansville close to local restaurants and shopping. Open living concept featuring dining area with beautiful wainscot walls (new 2020), refurbished oak cabinets with stainless steel appliances, tile floors, views of backyard, and side door access to large open deck perfect for entertaining guests. Split bedroom design featuring two spacious bedrooms with laminate flooring, and full updated bath, and Primary suite is off of kitchen. Recreational area in partially finished basement perfect for play area, or entertainment use. Additional storage room could be used as a separate play room or enclosed office space. Over-sized laundry/utility room offers plenty of storage options! Per Seller: HVAC (new 2019), roof (8 years), remodeled kitchen (2018). Lovely large open patio perfect for coffee in the cool summer mornings, or enjoy the large open deck out back perfect for family gatherings featuring a fenced in yard with access to 2.5-detached garage for extra storage. Home Warranty included. Washer, dryer, and pool table included.
Location
State IN
Area Vanderburgh County
Zoning R-1 One-Family Residence
Direction N on Hwy 41 to West on Diamond Avenue, S on Stringtown Rd, E (Left) on Keck Ave, House on Left, Corner of Keck & Bedford
Rooms
Basement Crawl, Partial Basement
Dining Room 10 x 10
Kitchen Main, 16 x 9
Interior
Heating Electric, Forced Air
Cooling Central Air
Flooring Laminate, Tile
Fireplaces Type None
Appliance Dishwasher, Microwave, Refrigerator, Washer, Dryer-Electric, Oven-Electric
Laundry Basement, 12 x 8
Exterior
Exterior Feature None
Parking Features Detached
Garage Spaces 2.5
Fence Full, Picket
Amenities Available Ceiling Fan(s), Deck Open, Home Warranty Included, Open Floor Plan, Porch Open, Split Br Floor Plan, Tub/Shower Combination, Main Level Bedroom Suite, Formal Dining Room
Roof Type Composite,Shingle
Building
Lot Description Corner, Level
Story 1
Foundation Crawl, Partial Basement
Sewer City
Water City
Architectural Style Ranch
Structure Type Stone,Vinyl
New Construction No
Schools
Elementary Schools Evans
Middle Schools North
High Schools North
School District Evansville-Vanderburgh School Corp.
Read Less Info
Want to know what your home might be worth? Contact us for a FREE valuation!

Our team is ready to help you sell your home for the highest possible price ASAP

IDX information provided by the Indiana Regional MLS
Bought with Micah Konkler • ERA FIRST ADVANTAGE REALTY, INC
GET MORE INFORMATION




