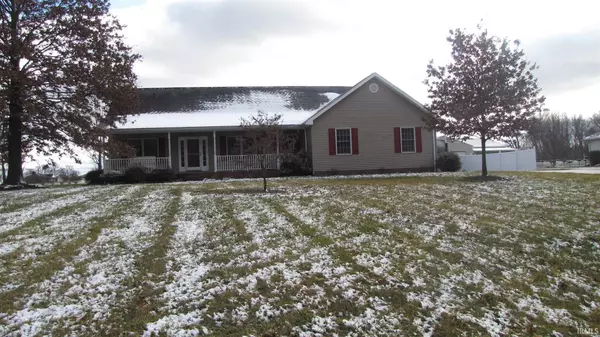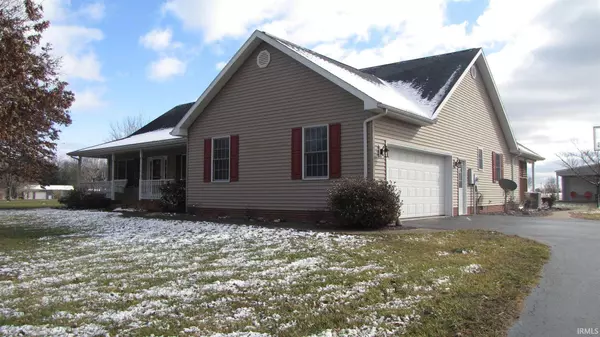For more information regarding the value of a property, please contact us for a free consultation.
Key Details
Sold Price $365,000
Property Type Single Family Home
Sub Type Site-Built Home
Listing Status Sold
Purchase Type For Sale
Square Footage 2,838 sqft
Subdivision None
MLS Listing ID 202103453
Sold Date 03/10/21
Style One Story
Bedrooms 4
Full Baths 3
Abv Grd Liv Area 2,838
Total Fin. Sqft 2838
Year Built 2002
Annual Tax Amount $2,776
Tax Year 2021
Lot Size 1.010 Acres
Property Description
Beautiful 4 bedroom 3-1/2 bath home setting on one acre. Large covered front porch, Outbuilding with 2 overhead doors that features a 1/2 bath and is heated and cooled with it's own unit. There is also a covered area off of the pole building with a concrete floor. The home has a nice open floor plan. Kitchen has granite countertops, lots of cabinetry, pantry, and a gas range. Just off of the kitchen is the laundry room complete with washer, dryer, storage for laundry supplies and utility sink. The large master bedroom/bath was completely remodeled and features a walk-in closet, 2 separate sinks with new ceramic countertops, heated flooring and a beautiful Roman Shower! The huge family room has sliding glass doors leading out onto a newer covered patio. There is an electric retractable awning that extends past the roof of the patio. The living room is also very large and it has a gas log fireplace. The garage has lots of storage space plus a drop- down attic with storage. As per seller, recent updates include new siding, master bed and bath, dishwasher, microwave and fresh paint throughout.
Location
State IN
Area Gibson County
Zoning Unknown
Direction Hwy 64 to south on Highway 65 into Owensville to left on 475 S. Home is on the right.
Rooms
Family Room 30 x 21
Basement Crawl
Dining Room 11 x 11
Kitchen Main, 0 x 0
Interior
Heating Forced Air, Gas
Cooling Central Air
Flooring Carpet, Ceramic Tile, Hardwood Floors, Other
Fireplaces Number 1
Fireplaces Type Living/Great Rm
Appliance Dishwasher, Microwave, Refrigerator, Washer, Window Treatments, Dryer-Electric, Range-Gas, Sump Pump
Laundry Main
Exterior
Garage Attached
Garage Spaces 2.0
Fence None
Amenities Available 1st Bdrm En Suite, Attic Pull Down Stairs, Attic Storage, Chair Rail, Closet(s) Walk-in, Countertops-Ceramic, Deck Covered, Disposal, Eat-In Kitchen, Garage Door Opener, Landscaped, Porch Covered, Split Br Floor Plan, Utility Sink, RV Parking, Stand Up Shower, Formal Dining Room, Great Room, Main Floor Laundry, Sump Pump
Waterfront No
Roof Type Shingle
Building
Lot Description 0-2.9999, Level
Story 1
Foundation Crawl
Sewer Septic
Water City
Architectural Style Ranch
Structure Type Vinyl
New Construction No
Schools
Elementary Schools Princeton
Middle Schools Princeton
High Schools Princeton
School District North Gibson School Corp.
Read Less Info
Want to know what your home might be worth? Contact us for a FREE valuation!

Our team is ready to help you sell your home for the highest possible price ASAP

IDX information provided by the Indiana Regional MLS
Bought with Haley Jamison • ERA FIRST ADVANTAGE REALTY, INC
GET MORE INFORMATION




