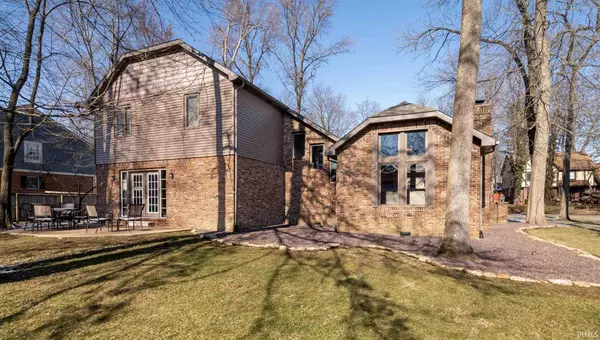For more information regarding the value of a property, please contact us for a free consultation.
Key Details
Sold Price $270,055
Property Type Single Family Home
Sub Type Site-Built Home
Listing Status Sold
Purchase Type For Sale
Square Footage 2,194 sqft
Subdivision Greenbriar Hills
MLS Listing ID 202103101
Sold Date 03/30/21
Style Two Story
Bedrooms 3
Full Baths 2
Half Baths 1
Abv Grd Liv Area 2,194
Total Fin. Sqft 2194
Year Built 1988
Annual Tax Amount $1,897
Tax Year 2019
Lot Size 0.313 Acres
Property Description
You must see this completely renovated beautiful 3bed/2.5 bath home! The family room has wonderful natural light, fireplace with new glass doors and handscraped laminate flooring. Dining room could be used as an office. Updated kitchen with stainless steel appliances, quartz countertops and breakfast bar. Kitchen opens to a second family room which leads outside to a patio. Backyard is great for entertaining, with many mature trees, it’s ideal for relaxing evenings & backyard play. This north Side home has been meticulously maintained & updated throughout. Upstairs has a large master bedroom with private bath which includes a beautiful walk in shower. Two other nice sized bedrooms and a full bath complete this floor. Updates include 2 zoned HVAC with smart phone programmable thermostats, new hot water heater, new flooring, paint and designer window coverings throughout. The 2 car attached garage has pull down stairs and extra storage. New landscaping, blown in insulation on second floor and new drainage for gutters There are several transferrable warranties and contracts available to the buyer. Buyer will be able to move right in.
Location
State IN
Area Vanderburgh County
Direction 41 North, Head W on Petersburgh Rd. Head N on Greendale Dr, Head W onto St. Clair Ct
Rooms
Family Room 16 x 18
Basement Crawl
Dining Room 13 x 11
Kitchen Main, 13 x 12
Interior
Heating Forced Air, Gas
Cooling Central Air
Flooring Carpet, Laminate, Tile
Fireplaces Number 1
Fireplaces Type Family Rm
Appliance Dishwasher, Microwave, Refrigerator, Washer, Dryer-Electric, Range-Gas, Water Heater Gas
Laundry Main, 5 x 12
Exterior
Exterior Feature Sidewalks
Garage Attached
Garage Spaces 2.0
Amenities Available Attic Pull Down Stairs, Breakfast Bar, Ceiling Fan(s), Closet(s) Walk-in, Countertops-Stone, Detector-Smoke, Disposal, Dryer Hook Up Electric, Foyer Entry, Garage Door Opener, Landscaped, Patio Open, Range/Oven Hook Up Gas, Six Panel Doors, Stand Up Shower, Tub/Shower Combination, Main Floor Laundry
Waterfront No
Roof Type Asphalt,Dimensional Shingles
Building
Lot Description Irregular, Partially Wooded
Story 2
Foundation Crawl
Sewer City
Water City
Architectural Style Traditional
Structure Type Brick,Vinyl
New Construction No
Schools
Elementary Schools Highland
Middle Schools Thompkins
High Schools Central
School District Evansville-Vanderburgh School Corp.
Read Less Info
Want to know what your home might be worth? Contact us for a FREE valuation!

Our team is ready to help you sell your home for the highest possible price ASAP

IDX information provided by the Indiana Regional MLS
Bought with Jenna Hancock-Wargel • Berkshire Hathaway HomeServices Indiana Realty
GET MORE INFORMATION




