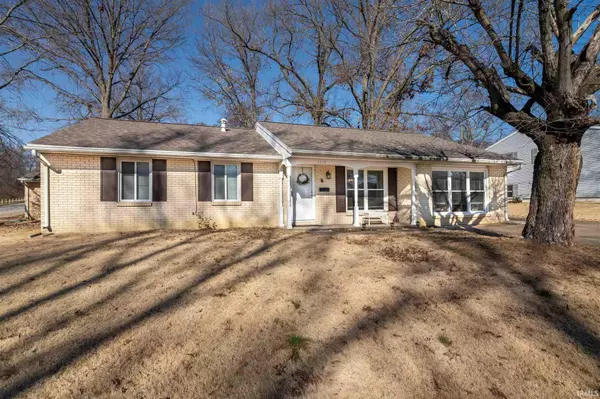For more information regarding the value of a property, please contact us for a free consultation.
Key Details
Sold Price $177,500
Property Type Single Family Home
Sub Type Site-Built Home
Listing Status Sold
Purchase Type For Sale
Square Footage 1,593 sqft
Subdivision North Ridge / Northridge
MLS Listing ID 202103186
Sold Date 03/08/21
Style One Story
Bedrooms 3
Full Baths 1
Half Baths 1
Abv Grd Liv Area 1,593
Total Fin. Sqft 1593
Year Built 1967
Annual Tax Amount $1,301
Tax Year 2019
Lot Size 0.275 Acres
Property Description
Beautifully maintained and nicely updated! Full brick ranch with a full brick two car detached garage located on a corner lot in a great northside location! As you enter the home, you will be wowed by incredibly spacious open concept featuring the 29X16 great room. The kitchen is open to the great room, and has lovely mid tone raised panel maple cabinetry, ceramic tile flooring, stainless steel appliances, and a very generous dining area w/ wood burning fireplace. Off the kitchen is the laundry area with cabinet storage. The home offers 3 bedrooms including a nice sized master suite w/ private 1/2 bath. The two additional bedrooms share the recently updated full bath with new tile work and a new vanity. Out back, you will find a nice sized privacy fenced yard w/ large patio, yard barn, and service door access to the large 2 car side load garage.
Location
State IN
Area Vanderburgh County
Direction From First Avenue, W. on Sheffield Drive, N. on Fourth Avenue, W. on Bryan Road.
Rooms
Basement Slab
Kitchen Main, 29 x 11
Interior
Heating Forced Air, Gas
Cooling Central Air
Flooring Carpet
Fireplaces Number 1
Fireplaces Type Kitchen, Wood Burning
Appliance Dishwasher, Microwave, Refrigerator, Window Treatments, Range-Electric, Water Heater Gas
Laundry Main
Exterior
Garage Detached
Garage Spaces 2.0
Fence Privacy, Wood
Amenities Available Attic Storage, Cable Available, Ceiling Fan(s), Detector-Smoke, Disposal, Dryer Hook Up Electric, Eat-In Kitchen, Garage Door Opener, Open Floor Plan, Patio Open, Range/Oven Hook Up Elec, Tub/Shower Combination, Main Level Bedroom Suite, Main Floor Laundry, Washer Hook-Up, Garage Utilities
Waterfront No
Roof Type Dimensional Shingles
Building
Lot Description Corner, Level
Story 1
Foundation Slab
Sewer City
Water City
Architectural Style Ranch
Structure Type Brick
New Construction No
Schools
Elementary Schools Highland
Middle Schools Thompkins
High Schools Central
School District Evansville-Vanderburgh School Corp.
Read Less Info
Want to know what your home might be worth? Contact us for a FREE valuation!

Our team is ready to help you sell your home for the highest possible price ASAP

IDX information provided by the Indiana Regional MLS
Bought with Penny Crick • ERA FIRST ADVANTAGE REALTY, INC
GET MORE INFORMATION




