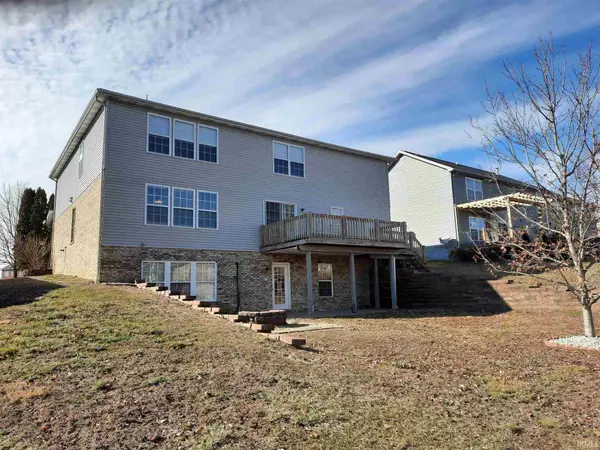For more information regarding the value of a property, please contact us for a free consultation.
Key Details
Sold Price $365,000
Property Type Single Family Home
Sub Type Site-Built Home
Listing Status Sold
Purchase Type For Sale
Square Footage 4,688 sqft
Subdivision Cambridge
MLS Listing ID 202106145
Sold Date 05/11/21
Style Two Story
Bedrooms 5
Full Baths 3
Half Baths 1
HOA Fees $50/ann
Abv Grd Liv Area 3,352
Total Fin. Sqft 4688
Year Built 2007
Annual Tax Amount $2,880
Tax Year 2021
Lot Size 10,846 Sqft
Property Description
Welcome to Cambridge! Look no more - this home has everything you could want & more. 5 bedrooms & 3.5 bathrooms. The open floor plan is evident the moment you walk through the front door. Living room, dining room, & see through fireplace. Chef's kitchen with stainless steel appliances, super large refrigerator, loads of cabinets & counter space...just off the kitchen is large mud room & spacious pantry! The upstairs features another family room, a convenient laundry room 3 bedrooms, a full bath and a HUGE master bedroom suite with a well-appointed master bath complete with jetted tub also 2 nice sized closets. All closets are spacious w/custom wood organizers! The full finished walkout basement features yet another family room, full bath, bedroom, full kitchen, bar, & storage. All new flooring on the first & second floors, fresh paint throughout. Zoned HVAC, 3 Car oversized garage w/9' door for large pickups or boats. A spacious deck is perfect for entertaining & the lower level offers a patio and fire pit. Includes music intercom throughout home. This wonderful property is located in Cambridge Village Golf Community featuring a premier golf course by Designer Tim Liddy, Clubhouse/Restaurant & fully stocked pro shop. Annual HOA fees ($600) include: Community Center, Pool, Trash pickup, playground, tennis, basketball courts & street lighting. So come to Cambridge "Where everyday feels like a vacation!" A 2/10 Home Warranty is being provided by the Owner.
Location
State IN
Area Vanderburgh County
Direction 41 N, Right on Volkman, Left on Cambridge Village Dr, Right on Southampton
Rooms
Basement Finished, Full Basement, Walk-Out Basement
Dining Room 17 x 17
Kitchen Main, 21 x 18
Interior
Heating Electric, Forced Air
Cooling Central Air
Flooring Carpet, Ceramic Tile
Fireplaces Number 2
Fireplaces Type Living/Great Rm, Gas Log, Basement
Appliance Dishwasher, Microwave, Refrigerator, Oven-Convection, Range-Electric
Exterior
Exterior Feature Clubhouse, Exercise Room, Golf Course, Playground, Putting Green, Sidewalks, Swimming Pool, Swing Set, Tennis Courts
Garage Attached
Garage Spaces 3.0
Fence None
Amenities Available Bar, Built-In Aquarium, Cable Available, Ceiling Fan(s), Closet(s) Walk-in, Countertops-Laminate, Deck Open, Detector-Smoke, Disposal, Dryer Hook Up Electric, Garage Door Opener, Jet Tub, Home Warranty Included, Landscaped, Range/Oven Hook Up Elec, Twin Sink Vanity, Stand Up Shower, Tub and Separate Shower, Tub/Shower Combination, Washer Hook-Up
Waterfront No
Roof Type Asphalt
Building
Lot Description Slope
Story 2
Foundation Finished, Full Basement, Walk-Out Basement
Sewer City
Water City
Architectural Style Traditional
Structure Type Aluminum,Brick,Vinyl
New Construction No
Schools
Elementary Schools Scott
Middle Schools North
High Schools North
School District Evansville-Vanderburgh School Corp.
Read Less Info
Want to know what your home might be worth? Contact us for a FREE valuation!

Our team is ready to help you sell your home for the highest possible price ASAP

IDX information provided by the Indiana Regional MLS
Bought with Linda Folsom • F.C. TUCKER EMGE REALTORS
GET MORE INFORMATION




