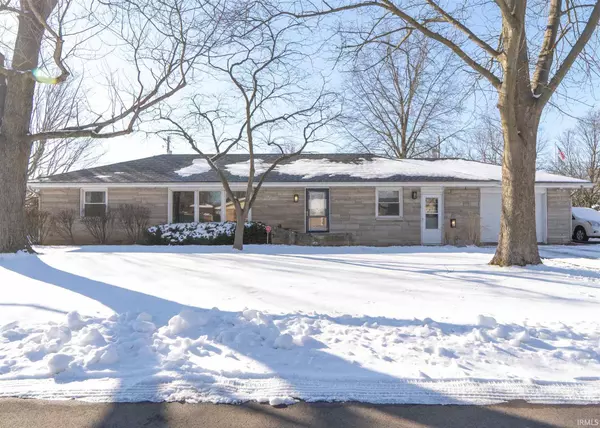For more information regarding the value of a property, please contact us for a free consultation.
Key Details
Sold Price $155,000
Property Type Single Family Home
Sub Type Site-Built Home
Listing Status Sold
Purchase Type For Sale
Square Footage 1,500 sqft
Subdivision Westchester Park
MLS Listing ID 202103742
Sold Date 03/12/21
Style One Story
Bedrooms 3
Full Baths 2
Abv Grd Liv Area 1,500
Total Fin. Sqft 1500
Year Built 1964
Annual Tax Amount $996
Tax Year 2020
Lot Size 0.310 Acres
Property Description
Yorktown schools! Check out this nicely maintained and updated home! This home features 2 large living spaces, eat in kitchen, 3 bedrooms, and 2 full baths. The large living room is at the front of the home and features a huge picture window that lets in lots of natural light. The kitchen has lots of cabinets and counter space along with a built in china cabinet/ pantry. All kitchen appliances stay! The three bedrooms and one full bath are all located off the hall. All the bedrooms are good sized and have spacious closets. The cozy family room is located off the kitchen and has lots of space to relax. The second full bath provides extra space for the morning rush and is located in the utility room area, convenient to the living space. The house has a large 1 car attached garage and in the yard there is a HUGE shed providing lots of extra storage. This home backs up to Pleasant View Elementary - the commute to get kids to school has never been easier!! Also located close to the Yorktown bike trail, and an easy walk/ bike to Morrow's Meadow and Downtown Yorktown, you will love the location of this home. Updates to this home include: newer roof, brand new HVAC system in 2019, new garbage disposal (2020), new dishwasher (2020), new water softener (2020), new bathroom vanity (2020), new vinyl plank flooring in family room (2020), new garage door (2020), and more! This home is a must see!
Location
State IN
Area Delaware County
Direction River Road to Westchester. South to Sign.
Rooms
Family Room 14 x 17
Basement Crawl
Dining Room 11 x 11
Kitchen Main, 8 x 7
Interior
Heating Gas
Cooling Central Air
Flooring Hardwood Floors, Tile
Fireplaces Type None
Appliance Dishwasher, Microwave, Refrigerator, Range-Electric
Laundry Main
Exterior
Exterior Feature None
Garage Attached
Garage Spaces 1.0
Fence Privacy
Amenities Available Patio Open
Waterfront No
Roof Type Shingle
Building
Lot Description Level
Story 1
Foundation Crawl
Sewer City
Water Well
Architectural Style Ranch
Structure Type Stone
New Construction No
Schools
Elementary Schools Pleasant View (K-2) Yorktown (3-5)
Middle Schools Yorktown
High Schools Yorktown
School District Yorktown Community Schools
Read Less Info
Want to know what your home might be worth? Contact us for a FREE valuation!

Our team is ready to help you sell your home for the highest possible price ASAP

IDX information provided by the Indiana Regional MLS
Bought with Steven Prybylla • RE/MAX Real Estate Groups
GET MORE INFORMATION




