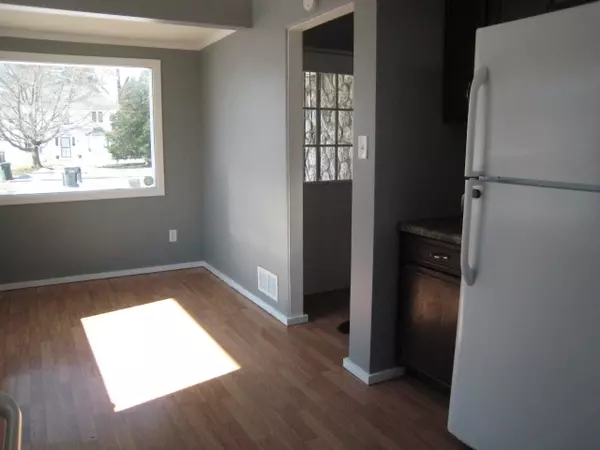For more information regarding the value of a property, please contact us for a free consultation.
Key Details
Sold Price $125,500
Property Type Single Family Home
Sub Type Site-Built Home
Listing Status Sold
Purchase Type For Sale
Square Footage 1,734 sqft
Subdivision Marquette Park
MLS Listing ID 202106081
Sold Date 03/25/21
Style One Story
Bedrooms 3
Full Baths 2
Abv Grd Liv Area 1,114
Total Fin. Sqft 1734
Year Built 1954
Annual Tax Amount $1,139
Tax Year 2019
Lot Size 9,147 Sqft
Property Description
MULTIPLE OFFERS: HIGHEST AND BEST TUES, 3/2 AT 5 PM. WILL NEED SOME TIME FOR SELLER TO RESPOND. Larger than it appears, this sun-filled home will suit the needs of many. Besides the large main floor living room and large eat-in kitchen, you'll find a bright finished lower level with highlights of sconce lighting in all finished areas. Large lower level family room with fireplace, and extra finished room for office, playroom or project room. You'll appreciate the lower level bath. Garage roof replaced 2019, Water Softener 2019, New Bedroom floors installed 2020, Bathtub replaced and new tile surround installed. Out the rear door, you'll step down into a 12 x 15' screened in porch (Rescreened 2020) great family addition. Large detached 2-car garage with newer roof. Taxes, schools and sq. footage not guaranteed. Buyers please confirm. Fireplace should be inspected before use. Convenient location close to churches, schools and shopping.
Location
State IN
Area St. Joseph County
Direction Portage south of Cleveland, SW on Wilber
Rooms
Basement Full Basement
Interior
Heating Gas, Forced Air
Cooling Central Air
Flooring Laminate, Other
Fireplaces Number 1
Fireplaces Type Family Rm, Wood Burning, Basement, One, Gas Starter
Appliance Refrigerator, Washer, Window Treatments, Dryer-Electric, Water Heater Gas, Water Softener-Owned
Laundry Lower
Exterior
Garage Detached
Garage Spaces 2.0
Fence Chain Link, Privacy
Amenities Available Attic Pull Down Stairs, Cable Ready, Ceiling Fan(s), Countertops-Laminate, Detector-Smoke, Dryer Hook Up Electric, Eat-In Kitchen, Porch Screened, Range/Oven Hook Up Elec, Utility Sink, Tub/Shower Combination, Washer Hook-Up
Waterfront No
Roof Type Shingle
Building
Lot Description Level
Story 1
Foundation Full Basement
Sewer City
Water City
Architectural Style Ranch
Structure Type Stone,Vinyl
New Construction No
Schools
Elementary Schools Darden Primary Center
Middle Schools Dickinson
High Schools Clay
School District South Bend Community School Corp.
Read Less Info
Want to know what your home might be worth? Contact us for a FREE valuation!

Our team is ready to help you sell your home for the highest possible price ASAP

IDX information provided by the Indiana Regional MLS
Bought with Kathy Glassburn • Red Bow Realty
GET MORE INFORMATION




