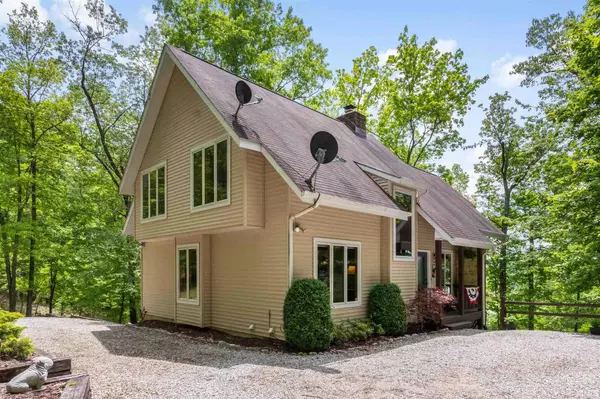For more information regarding the value of a property, please contact us for a free consultation.
Key Details
Sold Price $619,900
Property Type Single Family Home
Sub Type Site-Built Home
Listing Status Sold
Purchase Type For Sale
Square Footage 3,549 sqft
Subdivision Salt Creek
MLS Listing ID 202106769
Sold Date 05/14/21
Style Two Story
Bedrooms 4
Full Baths 3
HOA Fees $424/mo
Abv Grd Liv Area 2,387
Total Fin. Sqft 3549
Year Built 1994
Annual Tax Amount $2,091
Tax Year 2019
Lot Size 0.560 Acres
Property Description
Premier, deeded boat slip included with this gem nestled on 2 lots in the Hoosier National Forest on the idle zone side of Lake Monroe! Only 1.5 hours from Indy located halfway between all that Bloomington & Nashville has to offer! This 4 bdrm/3 full bath home features a 2-story great room w/floor to ceiling stone frplc and wall of windows w/water views! Kitchen with new granite countertops, bkfst bar and built in seating area leads to gorgeous screened porch and large deck. Feels like a treehouse! Main level master w/separate, private vanity area. Master bath w/newer tiled walk-in shower. New engineered hdwds on main level-2020. W/O bsmt w/huge family room, full bath, 4th bedroom with water view, laundry room and door leading to lower deck. 2nd lot has water/sewer hook up. Perfect spot for a firepit. Water/sewer, road maintenance, snow and trash removal incl in monthly HOA fee! HVAC/water heater 2018. Brown County State Park nearby was just placed on the National Register of Historic Places! Come see your new piece of paradise!
Location
State IN
Area Monroe County
Direction Take T.C. Steele from 46 in Belmont halfway between Nashville and Bloomington. Right at Gilmore Ridge Rd, Right to stay on Gilmore Ridge, Left on Elkins, Left on Dianne, Left on Agate to home on right. Follow the Tucker directional signs from 46
Rooms
Family Room 35 x 19
Basement Finished, Full Basement, Outside Entrance, Walk-Out Basement
Kitchen Main, 11 x 7
Interior
Heating Propane, Forced Air
Cooling Central Air
Flooring Carpet, Ceramic Tile, Hardwood Floors, Vinyl
Fireplaces Number 1
Fireplaces Type Living/Great Rm, Wood Burning, One
Appliance Dishwasher, Microwave, Window Treatments, Cooktop-Gas, Kitchen Exhaust Hood, Range-Gas, Trash Compactor, Water Heater Electric
Laundry Basement, 8 x 6
Exterior
Exterior Feature None
Fence Picket
Amenities Available 1st Bdrm En Suite, Adj to State/Natnl Forest, Attic Storage, Breakfast Bar, Ceiling Fan(s), Ceilings-Vaulted, Deck Open, Detector-Smoke, Disposal, Dryer Hook Up Electric, Eat-In Kitchen, Natural Woodwork, Porch Covered, Porch Screened, Range/Oven Hook Up Gas, Split Br Floor Plan, Utility Sink, Stand Up Shower, Tub/Shower Combination, Main Level Bedroom Suite, Great Room, Jack & Jill Bath
Waterfront No
Waterfront Description Lake
Roof Type Shingle
Building
Lot Description Heavily Wooded, 0-2.9999, Lake, Water View
Story 2
Foundation Finished, Full Basement, Outside Entrance, Walk-Out Basement
Sewer Private
Water Private
Architectural Style Traditional
Structure Type Vinyl
New Construction No
Schools
Elementary Schools Unionville
Middle Schools Tri-North
High Schools Bloomington North
School District Monroe County Community School Corp.
Read Less Info
Want to know what your home might be worth? Contact us for a FREE valuation!

Our team is ready to help you sell your home for the highest possible price ASAP

IDX information provided by the Indiana Regional MLS
Bought with Jeff Franklin • FC Tucker/Bloomington REALTORS
GET MORE INFORMATION




