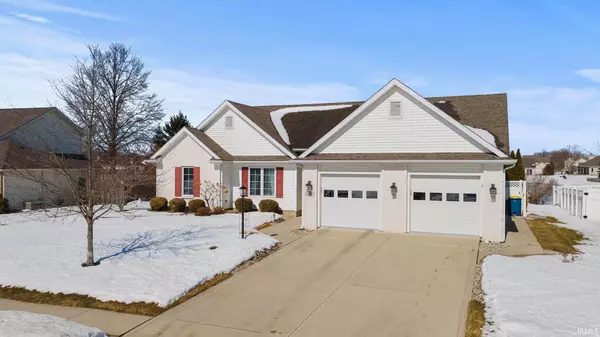For more information regarding the value of a property, please contact us for a free consultation.
Key Details
Sold Price $300,000
Property Type Single Family Home
Sub Type Site-Built Home
Listing Status Sold
Purchase Type For Sale
Square Footage 2,713 sqft
Subdivision Windsor Woods
MLS Listing ID 202106271
Sold Date 03/17/21
Style One Story
Bedrooms 3
Full Baths 3
HOA Fees $15/ann
Abv Grd Liv Area 1,821
Total Fin. Sqft 2713
Year Built 2002
Annual Tax Amount $2,066
Tax Year 2019
Lot Size 10,140 Sqft
Property Description
Located in sought-after Windsor Woods subdivision in NW Allen county, a wonderful community w/ tree-lined streets where neighbors look out for neighbors, this home presents timeless appeal inside and out. A gourmet kitchen anchors the heart of the home with richly hued cabinetry including breakfast bar seating. Extending from the kitchen is plenty of space for family dining and living. The primary suite is a wonderfully private retreat w/ trey ceiling, fantastic closet, and a master bath. The bedrooms are ideally arranged, split from the master two that are privately located and each with direct access to a shared bath. Refreshed inside and out, this picture-perfect home has it all – a convenient one-level floor plan wi/ finished lower level, wand 4 season room with plenty of options for work-from-home and distance learning. Adding the finishing touch is a concealed laundry area conveniently located on main level and a finished lower level for storage, movie & game night plus oversized 2-car garage. The rear yard is abundantly tranquil with professional landscaping, gazebo (has electrical for hot tub), composite deck, firepit and level lawn w/ beautiful views of he pond and perfect for play and fresh-air living. Just down the street, Parkview YMCA, shopping and dining is less than a mile away, and outstanding schools are located nearby. There are dual staircases that allow for easy access to the lower level. AC and sewage ejector pump new summer of 2020 and garage floor has been painted with epoxy. Checking all the boxes this ranch has all the modern day amenities to call home!
Location
State IN
Area Allen County
Zoning Unknown
Direction From Dupont and Lima Rd go North on Lima to Winnsboro Pass. this becomes Niland Pass. Turn Right onto Braymer Trail. Home is on the Left
Rooms
Basement Finished
Dining Room 14 x 12
Kitchen Main, 13 x 12
Interior
Heating Forced Air
Cooling Central Air
Flooring Carpet, Ceramic Tile, Hardwood Floors
Fireplaces Number 1
Fireplaces Type Family Rm
Appliance Dishwasher, Microwave, Refrigerator, Window Treatments, Range-Gas, Water Heater Gas
Laundry Main, 8 x 6
Exterior
Garage Attached
Garage Spaces 2.0
Amenities Available Attic Pull Down Stairs, Breakfast Bar, Cable Available, Cable Ready, Ceiling-Cathedral, Ceiling-Tray, Ceiling Fan(s), Ceilings-Vaulted, Closet(s) Walk-in, Countertops-Laminate, Crown Molding, Deck Open, Deck on Waterfront, Detector-Smoke, Disposal, Eat-In Kitchen, Garage Door Opener, Open Floor Plan, Range/Oven Hk Up Gas/Elec, Six Panel Doors, Split Br Floor Plan, Tub and Separate Shower, Garage-Heated, Great Room, Main Floor Laundry, Custom Cabinetry
Waterfront No
Roof Type Asphalt
Building
Lot Description Level
Story 1
Foundation Finished
Sewer City
Water City
Architectural Style Ranch
Structure Type Brick,Vinyl
New Construction No
Schools
Elementary Schools Eel River
Middle Schools Carroll
High Schools Carroll
School District Northwest Allen County
Read Less Info
Want to know what your home might be worth? Contact us for a FREE valuation!

Our team is ready to help you sell your home for the highest possible price ASAP

IDX information provided by the Indiana Regional MLS
Bought with Amanda Blackburn • North Eastern Group Realty
GET MORE INFORMATION




