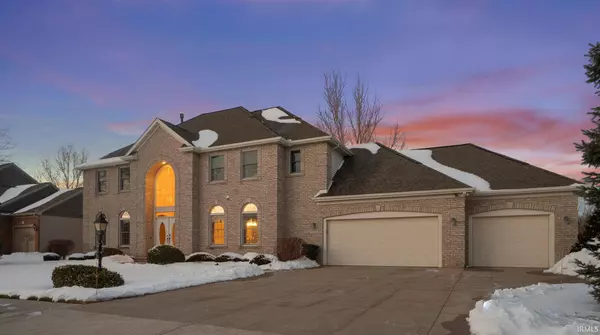For more information regarding the value of a property, please contact us for a free consultation.
Key Details
Sold Price $450,000
Property Type Single Family Home
Sub Type Site-Built Home
Listing Status Sold
Purchase Type For Sale
Square Footage 5,302 sqft
Subdivision Larimer Greens
MLS Listing ID 202103526
Sold Date 05/12/21
Style Two Story
Bedrooms 5
Full Baths 5
Abv Grd Liv Area 3,714
Total Fin. Sqft 5302
Year Built 2000
Annual Tax Amount $5,333
Tax Year 2020
Lot Size 0.360 Acres
Property Description
ATTENTION GOLFERS! Awesome, one owner home located on the 14th hole at Black Squirrel Golf Course. So much room to spread out, plus tons of amenities! Grand foyer entry, formal living and dining spaces, great room with fireplace that is open to kitchen area and all seasons sunroom. Kitchen offers granite counters, tile floor, and upgraded GE monogram appliances. Main level bedroom and bathroom make a great space for in-laws or guests. Main floor laundry, main floor office space. Awesome master suite includes fireplace, updated private bath with heated floors, double vanity, walk-in shower, his and hers walk-in closets. Three more bedrooms, one with private bath and walk-in closet, the other 2 share a jack & jill style bathroom. Lower level is finished with a family room, (seller is leaving newer Brunswick pool table), fireplace, home theater space with motorized curtains and projector, game area (seller is leaving game tables), full bath with steam shower, additional guest room, office, or craft space. Don't miss the sauna!! Beautiful cherry wood floors throughout much of the home. Second stairway from the 3 car garage to basement, kitchenette in the garage, EV charger for your Tesla. Central vac system.
Location
State IN
Area Elkhart County
Direction US 33, south on Indiana Ave, turn west on Berkey, south on Bainbridge, west on Amberwood
Rooms
Family Room 21 x 16
Basement Finished, Full Basement
Dining Room 15 x 12
Kitchen Main, 25 x 12
Interior
Heating Forced Air, Gas, Multiple Heating Systems
Cooling Central Air
Flooring Hardwood Floors, Tile
Fireplaces Number 3
Fireplaces Type 1st Bdrm, Family Rm, Gas Log, Living/Great Rm, Three +
Appliance Dishwasher, Microwave, Refrigerator, Washer, Cooktop-Gas, Dryer-Electric, Oven-Built-In, Sump Pump, Trash Compactor, Water Heater Gas, Water Heater Tankless, Water Softener-Owned, Sauna
Laundry Main
Exterior
Exterior Feature Clubhouse, Golf Course
Garage Attached
Garage Spaces 3.0
Amenities Available 1st Bdrm En Suite, Countertops-Solid Surf, Crown Molding, Deck Open, Disposal, Eat-In Kitchen, Foyer Entry, Garage Door Opener, Intercom, Irrigation System, Pantry-Walk In, Pocket Doors, Steam Shower, Kitchenette, Main Level Bedroom Suite, Formal Dining Room, Main Floor Laundry, Sump Pump, Jack & Jill Bath
Waterfront No
Building
Lot Description Golf Frontage
Story 2
Foundation Finished, Full Basement
Sewer City
Water City
Structure Type Brick,Vinyl
New Construction No
Schools
Elementary Schools Model
Middle Schools Goshen
High Schools Goshen
School District Goshen Community Schools
Read Less Info
Want to know what your home might be worth? Contact us for a FREE valuation!

Our team is ready to help you sell your home for the highest possible price ASAP

IDX information provided by the Indiana Regional MLS
Bought with ECBOR NonMember • NonMember ELK
GET MORE INFORMATION




