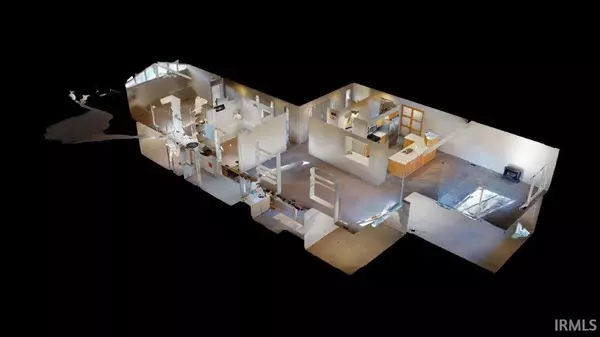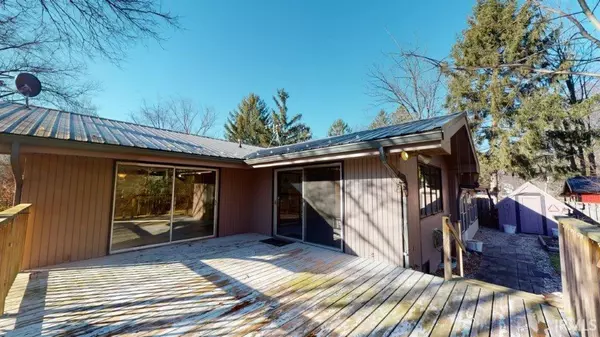For more information regarding the value of a property, please contact us for a free consultation.
Key Details
Sold Price $235,000
Property Type Single Family Home
Sub Type Site-Built Home
Listing Status Sold
Purchase Type For Sale
Square Footage 3,264 sqft
Subdivision Indian Village
MLS Listing ID 202102597
Sold Date 03/01/21
Style One Story
Bedrooms 4
Full Baths 3
Abv Grd Liv Area 1,632
Total Fin. Sqft 3264
Year Built 1971
Annual Tax Amount $1,211
Tax Year 2021
Lot Size 0.300 Acres
Property Description
Check out this nice and unique home with character in popular Indian village. This home offers, 4 bedrooms and 3 full bathrooms. You'll love the beautiful foyer entrance and awesome kitchen that opens up to the dining room, living room and great room. There are wonderful built-ins and a 2nd kitchen in the lower level that can easily be converted into a bedroom. This home has a ton of storage space, a work shop and a Sauna to enjoy any time. Off the great room to the back yard is a huge 20 x 28 deck, and the back yard is fully fenced and tree lined for additional privacy. Water softener, sump pump and lift pump new in 2020, roof new in 2016. Inspections are welcome, home is SOLD AS IS.
Location
State IN
Area Tippecanoe County
Direction Soldiers Home Rd to Tamiami Trial, turn left on Tamiami Court.
Rooms
Family Room 12 x 15
Basement Finished, Full Basement
Dining Room 8 x 15
Kitchen Main, 11 x 16
Interior
Heating Forced Air, Gas
Cooling Central Air
Flooring Carpet, Laminate, Slate
Appliance Dishwasher, Microwave, Refrigerator, Washer, Window Treatments, Dryer-Electric, Ice Maker, Kitchen Exhaust Hood, Oven-Gas, Range-Gas, Sump Pump, Water Heater Gas, Water Softener-Owned, Window Treatment-Blinds, Sauna
Laundry Lower, 11 x 15
Exterior
Exterior Feature Cable TV Antenna
Garage Attached
Garage Spaces 2.0
Fence Farm, Privacy
Amenities Available Cable Ready, Ceiling Fan(s), Ceilings-Vaulted, Deck Open, Detector-Carbon Monoxide, Detector-Smoke, Disposal, Dryer Hook Up Electric, Foyer Entry, Garage Door Opener, Guest Quarters, Kitchen Island, Landscaped, Near Walking Trail, Open Floor Plan, Pocket Doors, Utility Sink, Stand Up Shower, Tub/Shower Combination, Workshop, Garage-Heated, Sump Pump, Custom Cabinetry
Waterfront No
Roof Type Metal
Building
Lot Description Level, Partially Wooded
Story 1
Foundation Finished, Full Basement
Sewer City
Water City
Architectural Style Ranch
Structure Type Cedar
New Construction No
Schools
Elementary Schools Burnett Creek
Middle Schools Battle Ground
High Schools William Henry Harrison
School District Tippecanoe School Corp.
Read Less Info
Want to know what your home might be worth? Contact us for a FREE valuation!

Our team is ready to help you sell your home for the highest possible price ASAP

IDX information provided by the Indiana Regional MLS
Bought with Travis Meyer • RE/MAX Ability Plus
GET MORE INFORMATION




