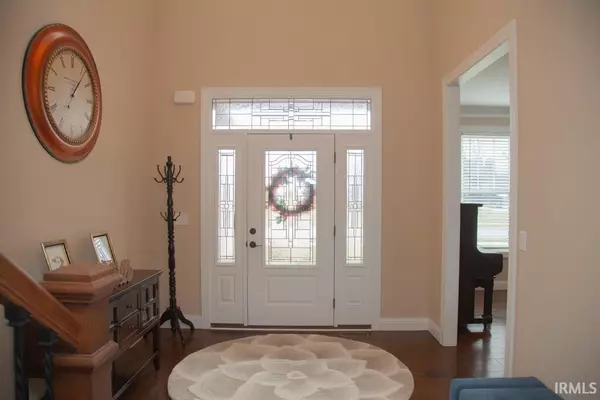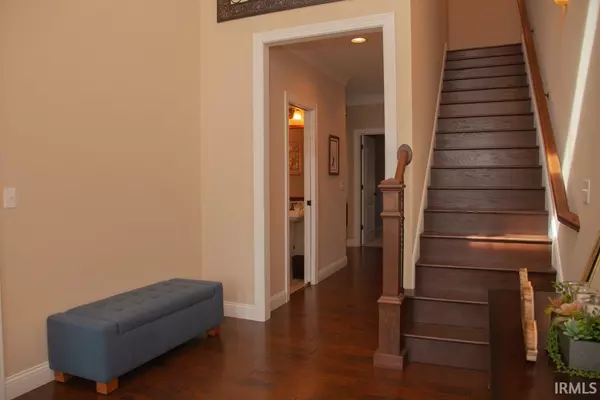For more information regarding the value of a property, please contact us for a free consultation.
Key Details
Sold Price $459,900
Property Type Single Family Home
Sub Type Site-Built Home
Listing Status Sold
Purchase Type For Sale
Square Footage 3,349 sqft
Subdivision Cambridge Woods
MLS Listing ID 202106286
Sold Date 05/03/21
Style One and Half Story
Bedrooms 4
Full Baths 2
Half Baths 1
HOA Fees $50/ann
Abv Grd Liv Area 3,349
Total Fin. Sqft 3349
Year Built 2015
Annual Tax Amount $3,939
Tax Year 2020
Lot Size 0.402 Acres
Property Description
If you desire high-quality living in a prestigious golfing community here is your opportunity! This home sits in the beautiful setting of Cambridge Woods. Built by Murphy Homes in 2015 you will be amazed by the great care these owners have given to this impeccably clean and well-maintained home. Storage, Storage, and more Storage! When you walk into the front door you are greeted by a two-story grand foyer that leads you right into the great room where you can cozy up to the gas log fireplace or head upstairs to the large family room, 3 guest bedrooms, full guest bath with twin vanities, and a 23x12 (per seller) former attic space that the seller finished out as a nice bonus room for additional living space. In addition, this bonus room has supply from the home's upstairs heating and the air is also equipped with stand-alone heating/cooling via Mitsubishi Mini-Split. The location of the bonus room over the garage is a great space to tuck all the toys away or personal collections. It is an amazing space for all ages and no one even knows there's a room there! The kitchen features stainless steel appliances and glazed castled and crown cabinets that are abundant in storage. Just off the kitchen is a nice flex space area for entertaining that leads you to the covered back porch, open deck, and fully fenced-in large backyard. The master bedroom makes you feel right at home with the large walk-in closet, fully tiled stand-up shower, soaking tub, and twin vanities. The third bay in the garage is so versatile for storage and is currently being used as a personal workout space. It never gets too hot, even in the summer. The second garage bay is two cars deep for your teenage driver or golf cart. This home provides ample storage throughout to keep that clutter gone! The home has an amazing view of incredible Indiana sunsets.
Location
State IN
Area Vanderburgh County
Direction Driving north on Hwy. 41 from Darmstadt turn right onto Volkman Rd, left onto Cambridge Village Dr, immediate right onto Ladbrooke Dr, and home is down on the left.
Rooms
Family Room 22 x 14
Basement Crawl
Dining Room 13 x 11
Kitchen Main, 15 x 14
Interior
Heating Gas
Cooling Central Air
Flooring Carpet, Hardwood Floors, Tile
Fireplaces Number 1
Fireplaces Type Living/Great Rm, Gas Log
Appliance Dishwasher, Microwave, Refrigerator, Oven-Built-In, Range-Gas, Water Heater Tankless, Window Treatment-Blinds
Laundry Main, 10 x 5
Exterior
Exterior Feature Clubhouse, Exercise Room, Golf Course, Playground, Sidewalks, Swimming Pool, Tennis Courts
Parking Features Attached
Garage Spaces 3.0
Fence Vinyl
Amenities Available 1st Bdrm En Suite, Attic Pull Down Stairs, Attic Storage, Breakfast Bar, Ceiling-9+, Ceiling-Tray, Ceiling Fan(s), Closet(s) Walk-in, Countertops-Stone, Crown Molding, Deck Open, Foyer Entry, Garage Door Opener, Garden Tub, Irrigation System, Kitchen Island, Landscaped, Patio Covered, Twin Sink Vanity, Stand Up Shower, Tub/Shower Combination, Main Level Bedroom Suite, Formal Dining Room, Great Room, Main Floor Laundry, Washer Hook-Up
Roof Type Shingle
Building
Lot Description Level
Story 1.5
Foundation Crawl
Sewer Public
Water Public
Structure Type Brick,Vinyl
New Construction No
Schools
Elementary Schools Scott
Middle Schools North
High Schools North
School District Evansville-Vanderburgh School Corp.
Read Less Info
Want to know what your home might be worth? Contact us for a FREE valuation!

Our team is ready to help you sell your home for the highest possible price ASAP

IDX information provided by the Indiana Regional MLS
Bought with Penny Crick • ERA FIRST ADVANTAGE REALTY, INC



