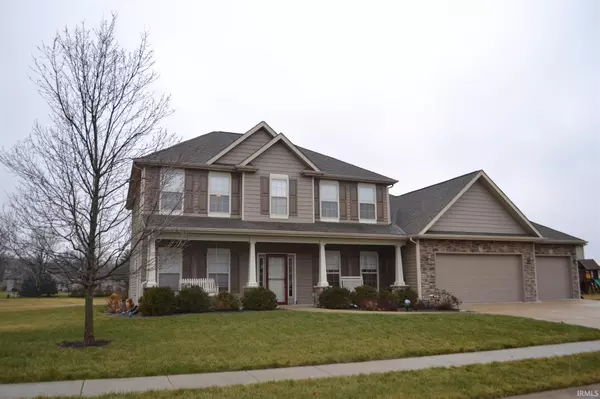For more information regarding the value of a property, please contact us for a free consultation.
Key Details
Sold Price $395,500
Property Type Single Family Home
Sub Type Site-Built Home
Listing Status Sold
Purchase Type For Sale
Square Footage 3,023 sqft
Subdivision Raineybrook
MLS Listing ID 202102776
Sold Date 03/19/21
Style Two Story
Bedrooms 4
Full Baths 2
Half Baths 1
Abv Grd Liv Area 3,023
Total Fin. Sqft 3023
Year Built 2011
Annual Tax Amount $1,744
Tax Year 2022
Lot Size 0.500 Acres
Property Description
Raineybrook Stately Property on 1/2 acre. The lot is amazing with no property close by. Custom Built 2-story with 4 Bedrooms. First floor Master Suite with luxury spa like Bath-raised double Sinks, Spa Tub, huge Ceramic tiled Shower, oversized walk-in Closet. Formal Dining Room with crown molding. Great Room open to huge gourmet Kitchen, Fireplace, Kitchen offers in eat-up island, granite, tiled backsplash, stainless appls, large pantry. First floor Laundry, Mudroom with built in cubbies, 3 car garage. Covered porch, large backyard patio. Upstairs offers open Family Room, Bonus Room and oversized Bedrooms and walk-in closets. Fantastic property -- It won't last long.
Location
State IN
Area Tippecanoe County
Direction 500 South to Rainey brook Right on Admiral's Point Left on Wherfside to Commodores
Rooms
Family Room 19 x 18
Basement Slab
Dining Room 14 x 13
Kitchen Main, 21 x 16
Interior
Heating Gas, Forced Air
Cooling Central Air
Flooring Carpet, Tile
Fireplaces Number 1
Fireplaces Type Living/Great Rm
Appliance Dishwasher, Microwave, Refrigerator, Range-Gas, Water Heater Gas, Water Softener-Owned, Window Treatment-Blinds
Laundry Main, 7 x 6
Exterior
Exterior Feature Sidewalks
Garage Attached
Garage Spaces 3.0
Fence None
Amenities Available 1st Bdrm En Suite, Attic Pull Down Stairs, Attic Storage, Breakfast Bar, Built-In Speaker System, Cable Ready, Ceiling-9+, Ceiling Fan(s), Closet(s) Walk-in, Countertops-Stone, Detector-Smoke, Disposal, Dryer Hook Up Electric, Eat-In Kitchen, Foyer Entry, Garage Door Opener, Kitchen Island, Landscaped, Near Walking Trail, Open Floor Plan, Patio Open, Pocket Doors, Porch Covered, Range/Oven Hook Up Gas, Twin Sink Vanity, Utility Sink, Stand Up Shower, Tub and Separate Shower, Tub/Shower Combination, Main Level Bedroom Suite, Formal Dining Room, Main Floor Laundry, Garage Utilities
Waterfront No
Roof Type Asphalt,Shingle
Building
Lot Description Level
Story 2
Foundation Slab
Sewer City
Water City
Structure Type Brick,Vinyl
New Construction No
Schools
Elementary Schools Mintonye
Middle Schools Southwestern
High Schools Mc Cutcheon
School District Tippecanoe School Corp.
Read Less Info
Want to know what your home might be worth? Contact us for a FREE valuation!

Our team is ready to help you sell your home for the highest possible price ASAP

IDX information provided by the Indiana Regional MLS
Bought with Dave Deno • Indiana Integrity REALTORS
GET MORE INFORMATION




