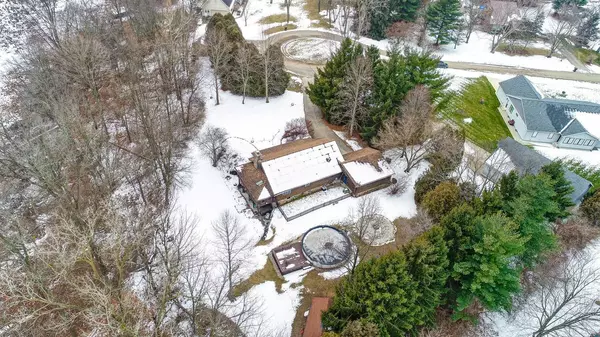For more information regarding the value of a property, please contact us for a free consultation.
Key Details
Sold Price $255,000
Property Type Single Family Home
Sub Type Site-Built Home
Listing Status Sold
Purchase Type For Sale
Square Footage 3,141 sqft
Subdivision Twin Lakes Estates
MLS Listing ID 202102619
Sold Date 02/26/21
Style One and Half Story
Bedrooms 2
Full Baths 2
Half Baths 1
Abv Grd Liv Area 2,108
Total Fin. Sqft 3141
Year Built 1987
Annual Tax Amount $829
Tax Year 20202021
Lot Size 1.040 Acres
Property Description
This is the one! This beautiful log cabin offers beamed ceilings and comfortable sized rooms. Located on a cul-de-sac, in a quiet subdivision, it also allows access to the Twin Lakes. A huge, covered porch to enjoy the morning coffee in the summer and a sunroom, overlooking nature filled views to enjoy it in the colder months. The best of both worlds! This home offers one bedroom on the main floor, one bedroom in the basement and a huge loft currently being used for a third. Two gas fireplaces make for a cozy retreat at your own home! Plenty of yard to enjoy, including a 24 ft pool, a hot tub on the walk out patio, and a doggy fence for the pup. Plenty of storage everywhere, don’t miss your chance!
Location
State IN
Area Lagrange County
Direction SR9 to 575N, west to 170W, End of cul-de-sac on the left.
Rooms
Family Room 21 x 16
Basement Finished, Full Basement, Walk-Out Basement
Dining Room 12 x 13
Kitchen Main, 13 x 10
Interior
Heating Forced Air
Cooling Central Air
Flooring Hardwood Floors
Fireplaces Number 2
Fireplaces Type Family Rm, Living/Great Rm
Appliance Dishwasher, Microwave, Refrigerator, Washer, Window Treatments, Dryer-Electric, Oven-Gas, Pool Equipment, Range-Gas, Water Softener-Owned
Laundry Main, 11 x 16
Exterior
Garage Attached
Garage Spaces 2.0
Amenities Available Hot Tub/Spa, Ceilings-Beamed, Ceilings-Vaulted, Countertops-Laminate, Open Floor Plan, Porch Covered, Main Level Bedroom Suite, Main Floor Laundry
Waterfront No
Roof Type Dimensional Shingles
Building
Lot Description Cul-De-Sac, Level
Story 1.5
Foundation Finished, Full Basement, Walk-Out Basement
Sewer Septic
Water Well
Architectural Style Lofted, Cabin/Cottage
Structure Type Wood
New Construction No
Schools
Elementary Schools Lakeland Primary
Middle Schools Lakeland Intermediate
High Schools Lakeland Jr/Sr
School District Lakeland School Corp
Read Less Info
Want to know what your home might be worth? Contact us for a FREE valuation!

Our team is ready to help you sell your home for the highest possible price ASAP

IDX information provided by the Indiana Regional MLS
Bought with Weston Hankey • Mike Thomas Associates
GET MORE INFORMATION




