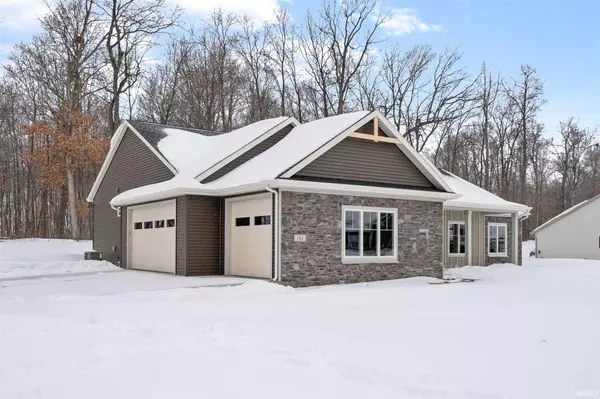For more information regarding the value of a property, please contact us for a free consultation.
Key Details
Sold Price $364,900
Property Type Single Family Home
Sub Type Site-Built Home
Listing Status Sold
Purchase Type For Sale
Square Footage 2,197 sqft
Subdivision Deer Chase
MLS Listing ID 202105292
Sold Date 03/29/21
Style One Story
Bedrooms 3
Full Baths 2
Half Baths 1
HOA Fees $2/ann
Abv Grd Liv Area 2,197
Total Fin. Sqft 2197
Year Built 2020
Annual Tax Amount $1,049
Tax Year 20192020
Lot Size 0.350 Acres
Property Description
**Accepting backup offers only**GORGEOUS brand new ranch in popular Deer Chase neighborhood of Columbia City! Custom built by McClurg Builders, this 3 bedroom, 2.5 bath home is stunning from the outside in. Located on quiet cul de sac in western corner of addition, this spot has added bonus of backing up to tree line for extra privacy & lovely nature views. 2 lamppost pillars mark walk up to covered front porch & accent wall amidst stone & vinyl exterior. Vaulted entry is nothing short of spectacular with dormer window & double sidelights allowing lots of natural light. In fact, entire home is exceptionally bright & welcoming with on trend gray, white trim & wood flooring throughout. Fantastic open concept main living/dining/kitchen makes perfect gathering point for both friends & family. High ceiling in living area with exposed beams & giant windows to backyard. Kitchen features large central island with seating & sink as well as plenty of cabinets (with lighting!), subway tile backsplash, granite counters & walk-in pantry with built-in shelves. Sliding patio doors afford nature views while dining. Behind barn door beside kitchen you’ll be amazed to find private hearth room complete with fireplace & built-in shelves—could be used as 2nd living space, home office or even library; exposed beams add extra character. Split floorplan keeps 2 good sized bedrooms & full bath on one side & master on other. Generous master has recessed ceiling with lights, 11’ tall walk-in closet with build-ins, double sinks & dark tile/stone walk-in shower in en suite. Attention to detail is evident through quality found in everything from mud room cubbies, laundry room with sink & storage, to all the beautiful modern light fixtures & black hardware (door handles, faucets, etc). Backyard has plenty of space for pets & kids with semi secluded feel due to woods. Price includes landscaping & seeding of the yard as well as $3,500 appliance allowance. The front porch will be painted once weather permits. This home is minutes from downtown CC & US-30 means shopping & groceries are easily accessible with Fort Wayne & Warsaw roughly half an hour away for additional dining options. Could this be your dream house?
Location
State IN
Area Whitley County
Zoning R1
Direction Follow W US 30 St to S Lincolnway. Turn left onto Depoy Dr. Turn left onto Westchester Dr. Turn right onto Crooked Tree Dr. Turn left onto Glenwood Dr. Turn right onto N Rosalind Ct. Home is at the corner of Glenwood Dr & Rosalind Ct.
Rooms
Basement Slab
Dining Room 14 x 12
Kitchen Main, 12 x 12
Interior
Heating Forced Air, Gas
Cooling Central Air
Flooring Carpet, Laminate, Tile
Fireplaces Number 1
Fireplaces Type Den, Gas Log, One, Vented
Appliance No Appliances Included, Water Heater Gas
Laundry Main, 10 x 7
Exterior
Exterior Feature Sidewalks
Garage Attached
Garage Spaces 3.0
Fence None
Amenities Available 1st Bdrm En Suite, Attic Pull Down Stairs, Cable Available, Ceiling-9+, Ceiling-Tray, Ceiling Fan(s), Ceilings-Beamed, Closet(s) Walk-in, Countertops-Stone, Crown Molding, Detector-Smoke, Disposal, Dryer Hook Up Gas/Elec, Foyer Entry, Garage Door Opener, Kitchen Island, Landscaped, Open Floor Plan, Pantry-Walk In, Patio Open, Pocket Doors, Porch Covered, Range/Oven Hk Up Gas/Elec, Skylight(s), Split Br Floor Plan, Twin Sink Vanity, Utility Sink, Stand Up Shower, Tub/Shower Combination, Main Level Bedroom Suite, Great Room, Main Floor Laundry, Custom Cabinetry
Waterfront No
Waterfront Description None
Roof Type Dimensional Shingles
Building
Lot Description 0-2.9999, Corner, Level
Story 1
Foundation Slab
Sewer City
Water City
Architectural Style Ranch, Craftsman
Structure Type Cement Board,Stone,Vinyl
New Construction No
Schools
Elementary Schools Little Turtle
Middle Schools Indian Springs
High Schools Columbia City
School District Whitley Co Cons Schools
Read Less Info
Want to know what your home might be worth? Contact us for a FREE valuation!

Our team is ready to help you sell your home for the highest possible price ASAP

IDX information provided by the Indiana Regional MLS
Bought with David Affholter • Anthony REALTORS
GET MORE INFORMATION




