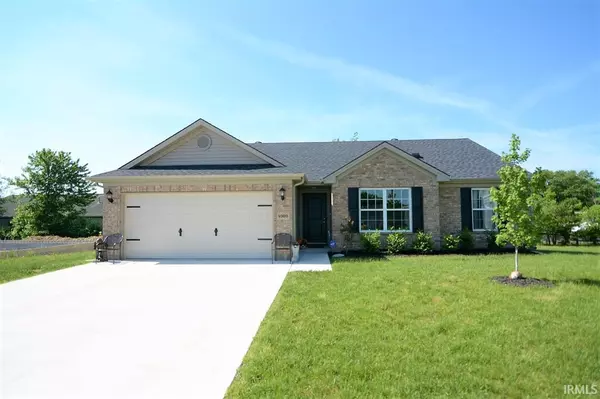For more information regarding the value of a property, please contact us for a free consultation.
Key Details
Sold Price $197,000
Property Type Single Family Home
Sub Type Site-Built Home
Listing Status Sold
Purchase Type For Sale
Square Footage 1,370 sqft
Subdivision Stables
MLS Listing ID 202104954
Sold Date 03/19/21
Style One Story
Bedrooms 3
Full Baths 2
Abv Grd Liv Area 1,370
Total Fin. Sqft 1370
Year Built 2017
Annual Tax Amount $1,858
Tax Year 2020
Lot Size 8,712 Sqft
Property Description
Better than new! This gorgeous home is on the Eastside of Evansville in the Stables Subdivision. Once inside you will find a large open kitchen with Black appliances and a large eating space. The kitchen looks into the large open Great room with vaulted ceilings and wood look vinyl flooring. The large owners suite features a full bath with raised double vanities, wood look vinyl flooring, and a large walk in closet. The other 2 bedrooms are large, and the guest bath has a raised vanity with wood look vinyl flooring also. There are upgraded decorative ceiling fans in all bedrooms, LED Lighting throughout. This home sits in a cul de sac on a premium lot and there is a 16x10 treated wood deck with 2 entrances. Builder warranty still in full effect. Don't miss your opportunity to own this fabulous home! Make your appointment today!
Location
State IN
Area Vanderburgh County
Direction South on Green River Rd., from Pollack, Left onto Stables Drive, Right onto Halter, Right onto Mustang Dr., Home on the left.
Rooms
Basement Slab
Dining Room 6 x 11
Interior
Heating Forced Air, Gas
Cooling Central Air
Flooring Carpet, Vinyl
Appliance Dishwasher, Microwave, Refrigerator, Oven-Electric, Range-Electric, Water Heater Gas, Water Heater Tankless
Laundry Main
Exterior
Parking Features Attached
Garage Spaces 2.0
Amenities Available Attic Pull Down Stairs, Attic Storage, Cable Available, Cable Ready, Ceiling-9+, Ceiling Fan(s), Closet(s) Walk-in, Deck Covered, Deck Open, Detector-Carbon Monoxide, Detector-Smoke, Disposal, Dryer Hook Up Electric, Eat-In Kitchen, Foyer Entry, Garage Door Opener, Landscaped, Open Floor Plan
Roof Type Dimensional Shingles
Building
Lot Description Cul-De-Sac, Irregular
Story 1
Foundation Slab
Sewer City
Water City
Architectural Style Ranch
Structure Type Aluminum,Brick,Vinyl
New Construction No
Schools
Elementary Schools Caze
Middle Schools Mcgary
High Schools William Henry Harrison
School District Evansville-Vanderburgh School Corp.
Read Less Info
Want to know what your home might be worth? Contact us for a FREE valuation!

Our team is ready to help you sell your home for the highest possible price ASAP

IDX information provided by the Indiana Regional MLS
Bought with James Sutton • F.C. TUCKER EMGE REALTORS
GET MORE INFORMATION


