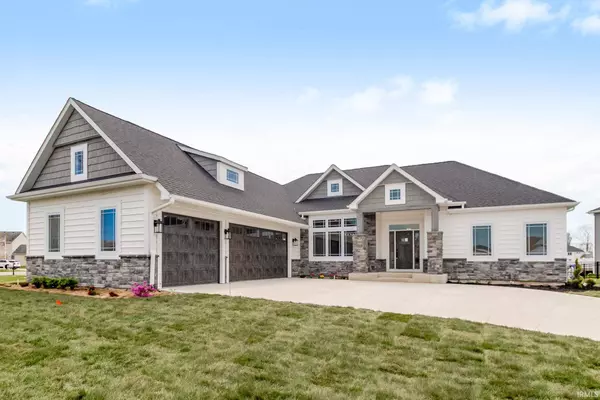For more information regarding the value of a property, please contact us for a free consultation.
Key Details
Sold Price $580,090
Property Type Single Family Home
Sub Type Site-Built Home
Listing Status Sold
Purchase Type For Sale
Square Footage 3,943 sqft
Subdivision Northbridge Valley
MLS Listing ID 202104619
Sold Date 05/18/21
Style One Story
Bedrooms 5
Full Baths 3
HOA Fees $16/ann
Abv Grd Liv Area 2,373
Total Fin. Sqft 3943
Year Built 2021
Annual Tax Amount $1
Lot Size 0.370 Acres
Property Description
Sure to WOW! OPEN DURING HBA BUILDERS SHOWCASE, MAY 15 & 16, 1-6 PM, OR SCHEDULE YOUR PERSONAL TOUR. This beautiful waterfront home with finished basement is a 2021 HBA Builders Showcase entry by award winning builder Kline Custom Homes, as inspiration of what can be built on one of the nearby 70 plus newly released lots in The Reserve at Northbridge Valley! Featuring high quality finishes often reserved for custom homes at higher price point. With 5 total bedrooms, 3 bathrooms, and a 3 car fully insulated garage, all set on an oversized waterfront lot, this home is an entertainers' dream. You are sure to love the open floor plan with formal dining room (or perfect home office), custom kitchen with 4x8 quartz gathering island and walk in pantry, main level master bedroom retreat with coffered ceiling beams and a decadent soaking tub and custom tile work. An impressive brick fireplace with custom built ins anchors the open great room with 10 foot ceilings and large windows overlooking your covered composite deck and the neighborhood's largest pond. Custom cabinetry and tilework throughout this dream home. Lookout basement includes 2 additional bedrooms (or flex rooms), family room with kitchenette, full tile bathroom, and your own professional grade home fitness room complete with rubber floor, mirrored walls and water filling station. This popular neighborhood features sidewalks, street lights, and Penn Schools, and is located minutes from dining and shopping. Visit during Builders Showcase May 8-16, 2021.
Location
State IN
Area St. Joseph County
Direction From Capital turn east on Day Rd which becomes Edison Rd. Turn left (north) on Cheyenne Meadows Dr into Northbridge Valley. Follow curved road around right on Sacramento Meadows, left on Carson City Road-house is under construction on left on lake
Rooms
Basement Daylight, Full Basement, Partially Finished
Interior
Heating Gas, Forced Air
Cooling Central Air
Flooring Ceramic Tile, Hardwood Floors, Other
Fireplaces Number 1
Fireplaces Type Living/Great Rm, Gas Log
Appliance Dishwasher, Microwave, Refrigerator, Cooktop-Gas, Kitchen Exhaust Hood, Oven-Double, Oven-Gas, Sump Pump, Water Heater Gas
Laundry Main
Exterior
Exterior Feature Sidewalks
Garage Attached
Garage Spaces 3.0
Fence None
Amenities Available Breakfast Bar, Cable Available, Ceiling-9+, Ceiling-Tray, Ceiling Fan(s), Ceilings-Beamed, Closet(s) Walk-in, Countertops-Solid Surf, Countertops-Stone, Deck Covered, Deck on Waterfront, Detector-Smoke, Disposal, Dryer Hook Up Gas, Foyer Entry, Garage Door Opener, Garden Tub, Irrigation System, Kitchen Island, Open Floor Plan, Pantry-Walk In, Porch Covered, Rough-In Bath, Split Br Floor Plan, Twin Sink Vanity, Utility Sink, Wet Bar, Kitchenette, Stand Up Shower, Tub and Separate Shower, Tub/Shower Combination, Main Level Bedroom Suite, Formal Dining Room, Great Room, Main Floor Laundry, Sump Pump, Custom Cabinetry
Waterfront Yes
Waterfront Description Pond
Roof Type Asphalt,Dimensional Shingles
Building
Lot Description Corner, Slope, Waterfront, Waterfront-Medium Bank
Story 1
Foundation Daylight, Full Basement, Partially Finished
Sewer City
Water City
Architectural Style Ranch, Craftsman
Structure Type Shingle,Stone,Vinyl
New Construction No
Schools
Elementary Schools Elsie Rogers
Middle Schools Schmucker
High Schools Penn
School District Penn-Harris-Madison School Corp.
Read Less Info
Want to know what your home might be worth? Contact us for a FREE valuation!

Our team is ready to help you sell your home for the highest possible price ASAP

IDX information provided by the Indiana Regional MLS
Bought with Barbara Dodd • Dodd Realty
GET MORE INFORMATION




