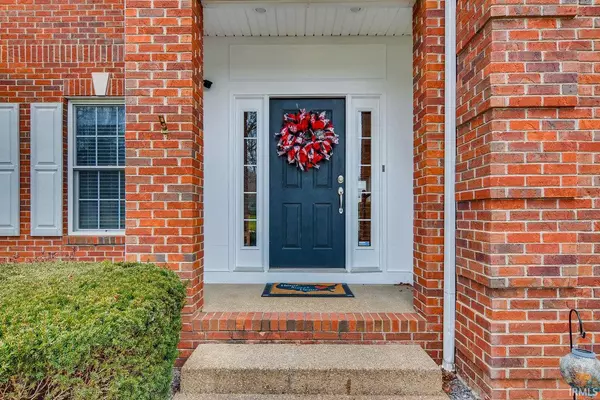For more information regarding the value of a property, please contact us for a free consultation.
Key Details
Sold Price $359,000
Property Type Single Family Home
Sub Type Site-Built Home
Listing Status Sold
Purchase Type For Sale
Square Footage 3,317 sqft
Subdivision Windemere Farms
MLS Listing ID 202101027
Sold Date 02/19/21
Style Two Story
Bedrooms 5
Full Baths 3
Half Baths 1
Abv Grd Liv Area 3,317
Total Fin. Sqft 3317
Year Built 2002
Annual Tax Amount $3,766
Tax Year 2021
Lot Size 0.280 Acres
Property Description
Great find in McCutchanville! Stellar home offering 4 bedrooms 3.5 baths bonus room and wonderful 16 x 36 in-ground pool with auto cover. Some features include: large great room with soaring ceilings, fireplace, built-in bookcases and patio doors that walkout to backyard; comfortable eat-in kitchen with center island for casual seating, new granite tops and full assortment of stainless steel appliances; separate living room with wainscoting; formal dining area; main level suite with full ensuite bathroom; all other bedrooms are very generous in size and offer lots of closet space as well; large bonus room lends itself to comfort and versatility for multiple flex space options. Some finer points of mention include: awesome in-ground pool installed in September 2016; hardwood flooring; lots of crown moulding; vaulted ceilings; 3.5 car side load garage and so much more!
Location
State IN
Area Vanderburgh County
Direction Hwy 57, Left on Kansas, Left into Windemere Farms, R onto Waterstone Dr.
Rooms
Family Room 12 x 12
Basement Crawl
Dining Room 17 x 12
Kitchen Main, 17 x 13
Interior
Heating Gas, Forced Air
Cooling Central Air
Flooring Carpet, Hardwood Floors, Tile
Fireplaces Number 1
Fireplaces Type Family Rm, Gas Log
Appliance Dishwasher, Microwave, Refrigerator, Oven-Electric, Pool Equipment, Range-Electric, Water Heater Gas, Window Treatment-Blinds
Laundry Main
Exterior
Exterior Feature None
Garage Attached
Garage Spaces 3.5
Pool Below Ground
Amenities Available 1st Bdrm En Suite, Built-In Bookcase, Cable Available, Ceiling-9+, Ceiling Fan(s), Ceilings-Vaulted, Closet(s) Walk-in, Countertops-Stone, Crown Molding, Disposal, Eat-In Kitchen, Foyer Entry, Garage Door Opener, Jet Tub, Kitchen Island, Landscaped, Open Floor Plan, Patio Open, Porch Covered, Split Br Floor Plan, Stand Up Shower, Tub/Shower Combination, Main Level Bedroom Suite, Formal Dining Room, Great Room, Main Floor Laundry, Custom Cabinetry
Waterfront No
Roof Type Asphalt
Building
Lot Description Level
Story 2
Foundation Crawl
Sewer Public
Water Public
Architectural Style Traditional
Structure Type Brick
New Construction No
Schools
Elementary Schools Scott
Middle Schools North
High Schools North
School District Evansville-Vanderburgh School Corp.
Read Less Info
Want to know what your home might be worth? Contact us for a FREE valuation!

Our team is ready to help you sell your home for the highest possible price ASAP

IDX information provided by the Indiana Regional MLS
Bought with Michael Reeder • F.C. TUCKER EMGE REALTORS
GET MORE INFORMATION




