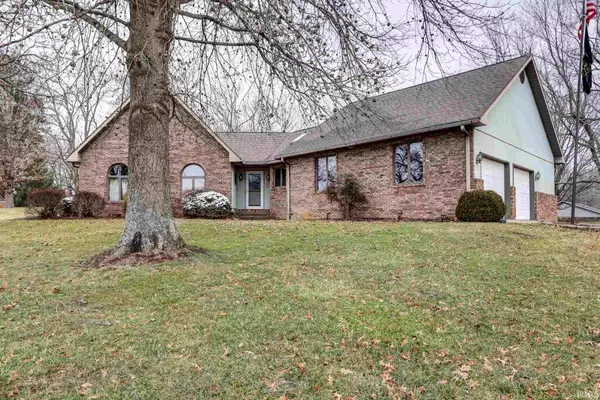For more information regarding the value of a property, please contact us for a free consultation.
Key Details
Sold Price $250,000
Property Type Single Family Home
Sub Type Site-Built Home
Listing Status Sold
Purchase Type For Sale
Square Footage 2,642 sqft
Subdivision Christmas Lake Village Noel Shores
MLS Listing ID 202103619
Sold Date 03/04/21
Style One and Half Story
Bedrooms 3
Full Baths 2
Half Baths 1
HOA Fees $77/ann
Abv Grd Liv Area 2,056
Total Fin. Sqft 2642
Year Built 1990
Annual Tax Amount $1,581
Tax Year 2020
Lot Size 0.690 Acres
Property Description
Check out this 1.5 story home with 3 bedrooms 2.5 baths situated in the very desirable Christmas Lake Village gated community. Upon entering there is a nice tiled foyer to meet your guests. There is a large living room with carpet and several windows to allow for tons of natural light. The back family room has carpet, ceiling fan, a gas fireplace and is open to the eat-in kitchen. The kitchen features and abundance of cabinets, Corian countertops with a decorative back-splash, tiled flooring, an eat-in dining area and is open to the family room. Just off the family room is a large screened in porch. The spacious main level master suite has carpet, two large double closets with six panel wood doors, and a private bath. Upstairs there are two additional bedrooms and 1 full bathroom. You will fall in love with the downstairs half finished basement for another living area or extra storage. The basement also has the potential for another bathroom. Step out back to relax in your screened in porch and enjoy the morning or evenings. This home is also near Lake Holly and Noel.
Location
State IN
Area Spencer County
Direction After entering the front gate turn right onto Melchior Dr N, turn left onto W Donder Lane, turn right on Donder Lane and 4 way stop. Turn Right on S Sled Run, Home is on corner lot.
Rooms
Family Room 15 x 13
Basement Finished, Partial Basement
Dining Room 14 x 9
Kitchen Main, 12 x 11
Interior
Heating Forced Air, Gas
Cooling Central Air
Flooring Carpet, Tile
Fireplaces Number 1
Fireplaces Type Family Rm
Appliance Dishwasher, Microwave, Oven-Electric, Range-Electric
Laundry Basement, 8 x 6
Exterior
Garage Attached
Garage Spaces 2.0
Fence None
Amenities Available Breakfast Bar, Ceiling-Cathedral, Ceiling Fan(s), Countertops-Solid Surf, Eat-In Kitchen, Foyer Entry, Landscaped, Porch Screened, Skylight(s), Split Br Floor Plan, Main Level Bedroom Suite, Main Floor Laundry
Waterfront No
Roof Type Shingle
Building
Lot Description Corner
Story 1.5
Foundation Finished, Partial Basement
Sewer City
Water City
Structure Type Brick,Vinyl
New Construction No
Schools
Elementary Schools Lincoln Trail
Middle Schools Heritage Hills
High Schools Heritage Hills
School District North Spencer County School Corp.
Read Less Info
Want to know what your home might be worth? Contact us for a FREE valuation!

Our team is ready to help you sell your home for the highest possible price ASAP

IDX information provided by the Indiana Regional MLS
Bought with Chris Harney • KELLER WILLIAMS CAPITAL REALTY
GET MORE INFORMATION




